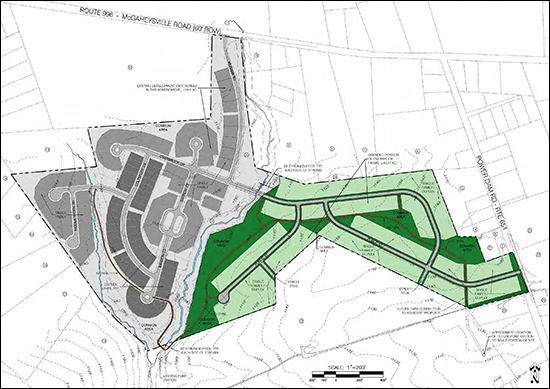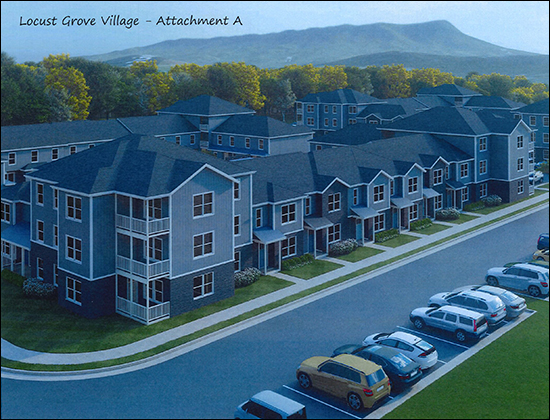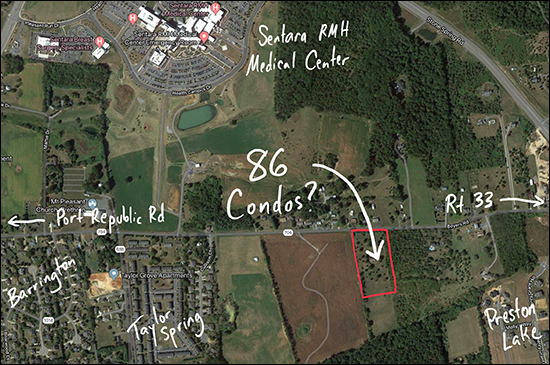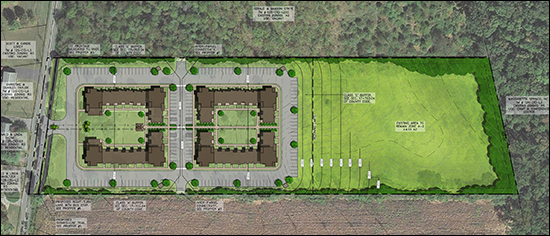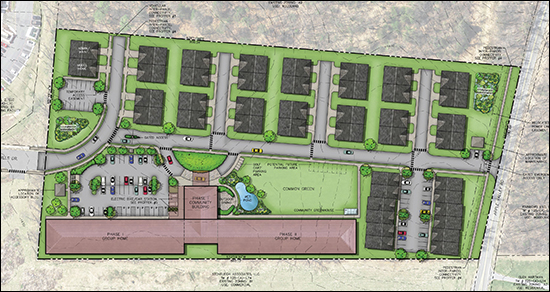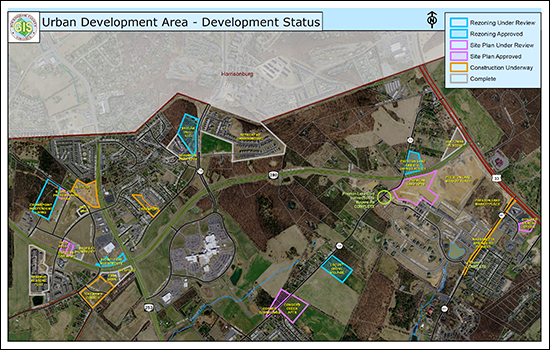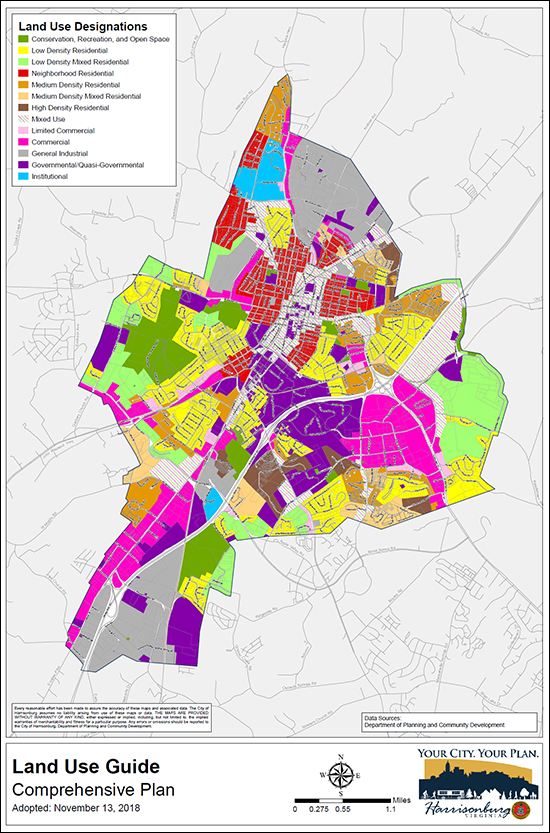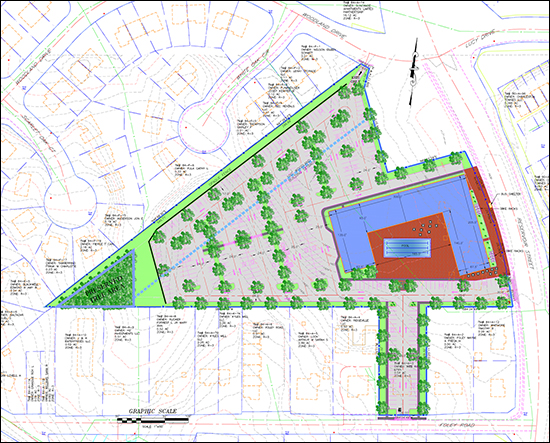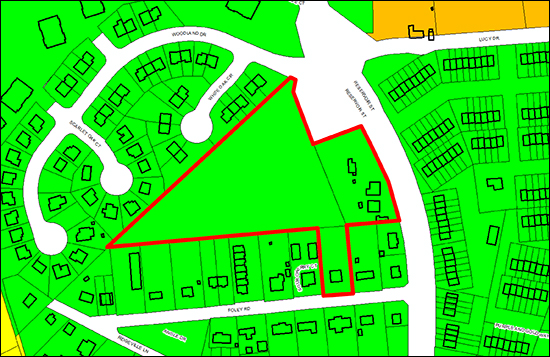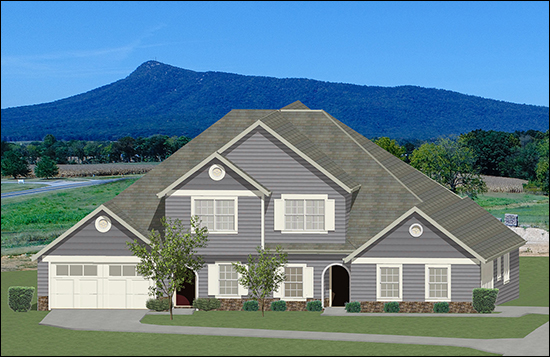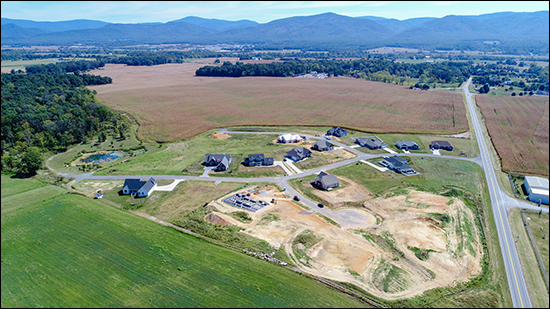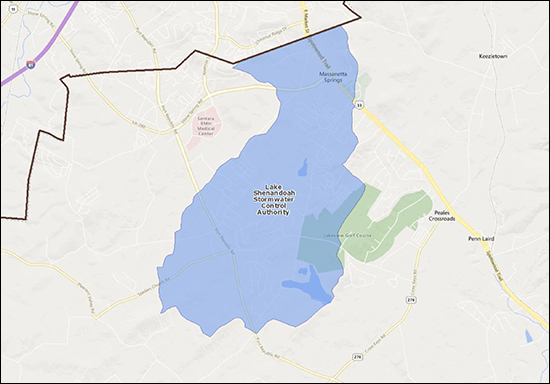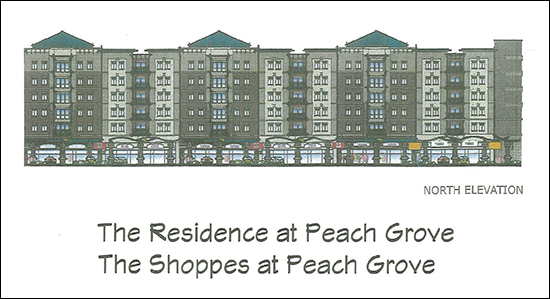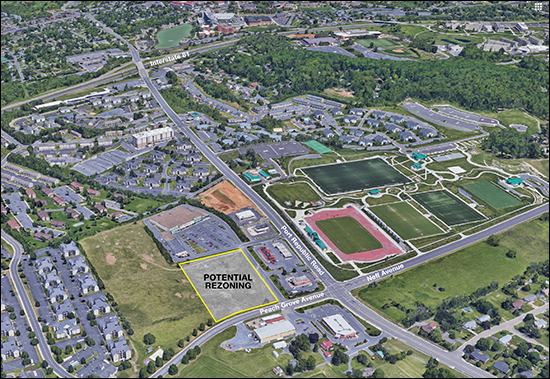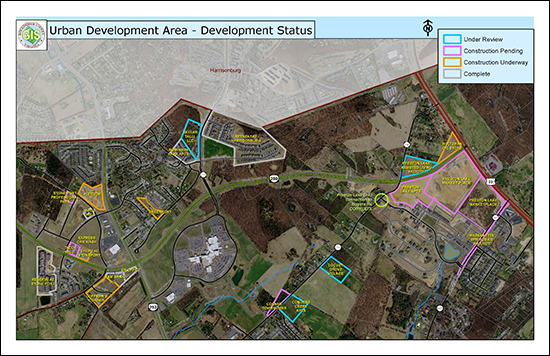Development
| Newer Posts | Older Posts |
Office Building, 77 Apartments and 93,600 SF of Storage Units Proposed Amidst Residential Developments, Church, Rescue Squad and Hospital in Rockingham County |
|
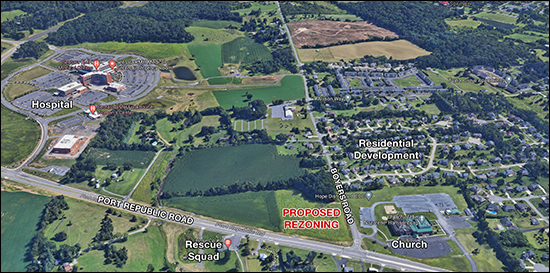 View a larger version of the map here. In what would seem to be a bit of a controversial proposed rezoning, Baum Investments LLC is proposing the rezoning of a 5.69 acre parcel at the corner of Port Republic Road and Boyers Road. The property is currently undeveloped, but Baum Investments would like to develop it to include...
As noted in the headline above, and on the map above, these proposed uses would be amidst residential developments, a church, the rescue squad and the hospital campus. You'll find the rezoning packet here. The County approved an Urban Development Area Plan (UDAP) for this area in late 2019 though it is not clear whether this rezoning request align with the County's vision for the area. The above referenced UDAP shows as example of mixed use and townhomes as a good potential fit for this property. Sometimes "mixed use" means a mix of commercial space and residential space -- but the UDAP document describes "mixed use" as developments that include "public amenities such as event and recreation space and fine dining." So, you tell me -- do the proposed uses (office building, apartments, storage units) fall within the scope of how the County thinks a parcel in this general location should be developed (townhomes, event space, recreation space, fine dining)? Am I reading the County's vision document too narrowly? Should we understand their vision document to mean that any sort of commercial use is fine within areas where they show potential mixed use? The Rockingham County Planning Commission meets on February 2nd to discuss this proposed rezoning. If you have comments about this proposed rezoning, you can contact... Updated 1/27/2021 per input from Bradford Dyjak, Director of Planning, Rockingham County - The UDA plan does offer examples of potential appropriate mixture of uses, and a broader definition of "mixed use" is also contained within the UDA Plan glossary, "Mixed of Uses - combines residential, commercial, civic, recreational and open space uses in a diversified but seamless arrangement; also combines first floor retail with second floor apartments and/or offices." Updated 1/29/2021 - Case #REZ20-333 has been postponed by request of the applicant and will not be heard February 2nd. It will be rescheduled and re-advertised at a later date. Full disclosure -- I live in one of the neighboring residential developments, about a half a mile from this proposed rezoning. | |
Juniper Hill Commons, A Multi-Generational Cohousing Community Is Under Development On Keezletown Road |
|
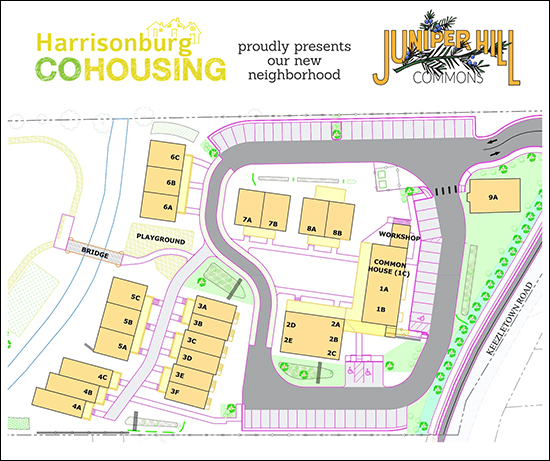 A new cohousing community is under development on Keezletown Road to feature (27) homes with 800 to 2400 SF. All homes are intended to include solar panels, spacious front porches and six inch thick walls. There are a variety of house plans intended to be built at Juniper Hill Commons such as this triplex... 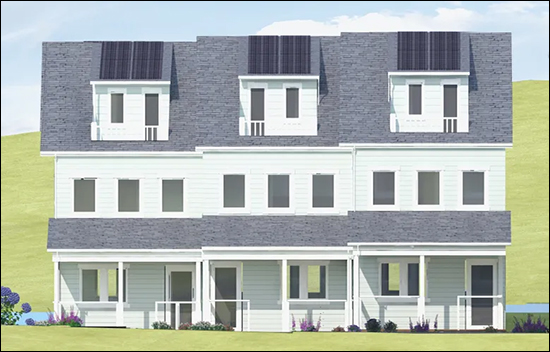 What, you might ask, is a Cohousing Community? Here's the vision for this neighborhood...
Learn (A LOT) more about this planned neighborhood by visiting their website where you can find a plat, house plans, neighbor bios and much more! | |
Overbrook Subdivision in McGaheysville, Virginia Slated to Expand To A Total of 230 Homes |
|
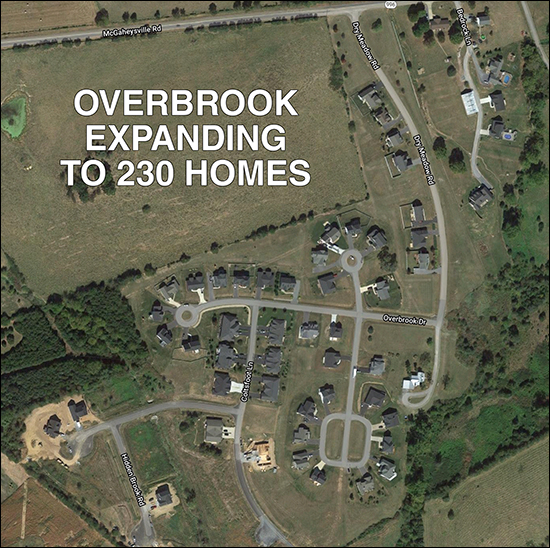 Overbrook, a single family and duplex community in McGaheysville, Virginia is expanding. As currently developed - as built homes or platted lots - the neighborhood includes...
The developer is in the process of getting County approval for an additional 125 homes -- some of which will be single family homes and some of which will be duplexes. This will bring the total size of the development to 230 homes. Here's the proposed site plan - where you'll note that the dark green areas are common areas (including a walking trail) and the light green areas are where homes will be built. | |
The Movie Theater (Regal Cinemas) In Harrisonburg Is Closed, Permanently |
|
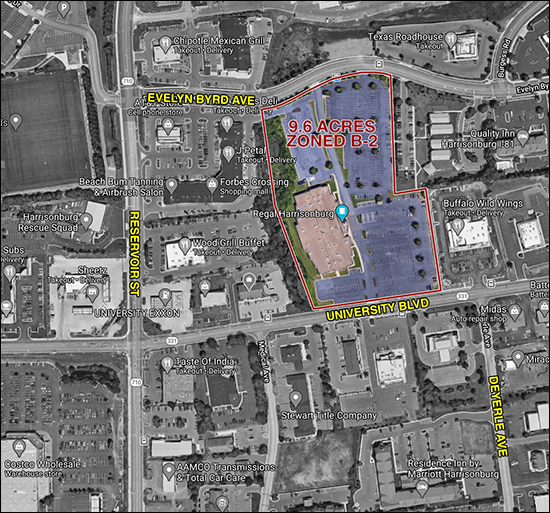 So much for catching the latest new movie on the big screen!?! The 9.6 acre parcel shown above - known to us as Regal Cinemas plus its very larger parking lot - is now owned by Armada Hoffler Properties. It would seem the tenant of the property (Regal Cinemas) defaulted on their lease and thus the company (Armada Hoffler Properties) terminated the lease. This shouldn't be an enormous surprise as the movie theater closed this past spring due to COVID and its parent company has ceased operating all theaters across the country earlier this month. But... it seems that this 9.6 acre property will not be sold... the owner of the property plans to redevelop the property. I assume this means they will tear down the building and build a much larger mixed use development, as the majority of the land is currently used for parking. Read more about this over at The Citizen... | |
Tell the City of Harrisonburg What You Think Should Change (or stay the same) In The Zoning and Subdivision Ordinances |
|
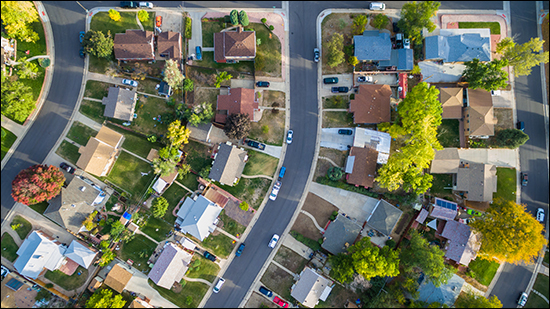 The Zoning and Subdivision Ordinances for the City of Harrisonburg have not been thoroughly updated in over 20 years! There have been a variety of smaller updates to the ordinances over the years, but, as the City points out the result of all of these small changes since 1996/1997 have been... "ordinances containing outdated requirements, internal inconsistencies, and ordinances that can be difficult for community members to comprehend" The City is currently in the midst of updating these ordinances, and they'd like your input! Click here to take a community survey to provide input as the City works on updating these ordinances. Click here to read more about the process for updating the ordinances. | |
Large Mixed Use Development With 728 Homes (Plus Commercial Space) Planned On 133 Acres Just Outside Harrisonburg |
|
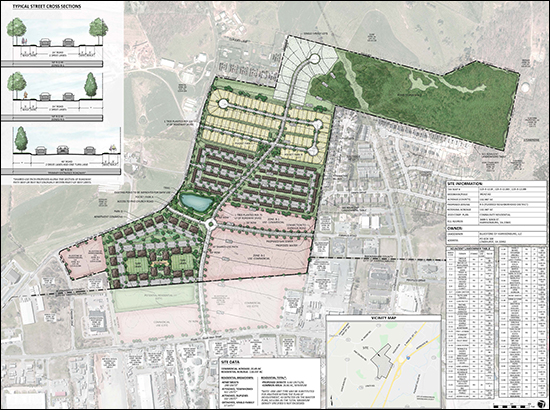 Download the master plan as a PDF here. A 133 acre mixed use development is in the planning / approval process in Rockingham County - just south of the City of Harrisonburg. This development would feature:
This planned development is located just south of the DMV, and backs up to Pikes Church Road. The land needs to be rezoned, slightly (from R-3C to R-5C) for the development as planned to move forward. County staff recommended approval last week and the Rockingham County Planning Commission unanimously recommended approval this week. The next step is for the rezoning request to go before the Board of Supervisors. The developer had previously rezoned the land, in 2009, for a 384 unit residential development. This updated rezoning, 11 years later, would increase the density to 728 units. The developer plans to have common areas for recreational spaces such as turf fields, a playground and walking trails. Download the full packet from the rezoning request here. As a random side note, the developer is seemingly planning to call the development "Bluestone Development" - which might cause a bit of market confusion given the existence of a large neighborhood in Harrisonburg called "Bluestone Hills". Maybe not. I guess if someone says they live in Bluestone, you'll have to ask if that's the City Bluestone or the County Bluestone. | |
Apartments Instead of Condos on Boyers Road? |
|
Cosner Investments LLC was successful in having Rockingham County rezone a 5-acre portion of a 10-acre parcel on Boyers Road to allow for the construction a four-condominium development with not more than 86 condos. Condos are properties that would be sold by the developer to individual homeowners. But now, the developer wants Rockingham County to allow the land to be used to build apartments instead -- and is asking for this change to take place without a public hearing. The developer states that investors could not be found for the condo development, so now he wants to build apartments. Apartments would all be owned by a single entity and would be rented to tenants. As stated, Cosner Investments recently asked the Board of Supervisors to waive the requirement for a public hearing, but the Board of Supervisors denied that request -- a public hearing will be required before the board decides whether to allow the developer to build apartments instead of condos. Read more from the Daily News Record from earlier this month... Read on for a reminder of some details of the condo community originally proposed by the developer. Here's where these condos (or apartments) would be located... Here is what the developer proposed as a site plan for the condo development... Here's what the buildings were to look like... "Specifically, Locust Grove Village will house no more than 86 individual condominiums containing a mixture of 1-, 2-, and 3-bedroom units. Units will be clustered into four buildings of 20-22 units apiece, with a majority of these units having a ‘townhouse' style and appearance. Building ‘corners' will be comprised of six condominium units served by a common entry and stairwell. Each pair of buildings will encircle a central green, with each townhouse-style condo having direct access through their own private courtyard. Half of the corner units will have balconies/courtyards that face the common green (interior), while the other half will face the exterior." "The central greens will be improved with tasteful landscaping (mixture of trees and shrubbery), paved walkways, a central gazebo, charcoal grills, and benches, intended to promote resident interaction and sense of community. If desired by residents, allowances will be made for community gardens, to be maintained by the residents themselves, and thereby promoting a sense of pride and ownership within the community. Pedestrian connectivity between the greens will be provided through walkways and a mid-block crosswalk through the parking area." | |
Rockingham County Considers Adopting Stone Spring Urban Development Area Plan Into Comprehensive Plan |
|
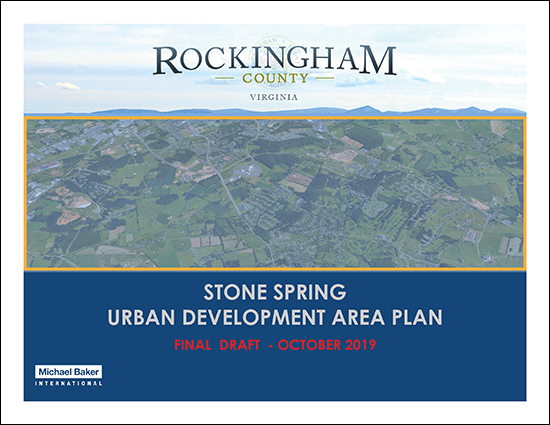 The Rockingham County Planning Commission will meet tomorrow (Nov 19, 2019) at 6:00 PM in the Rockingham County Administration Center to discuss incorporating the Stone Spring Urban Development Area Plan (pdf) into the Comprehensive Plan. From the plan... The Stone Spring Urban Development Area Plan (Stone Spring UDA) creates a 20-year vision for the development of new walkable neighborhoods and infrastructure investments within four focus areas for growth. This map (from the plan) shows the four focus areas: Stone Port, Stone Ridge, Boyers Crossing and Crossroads... 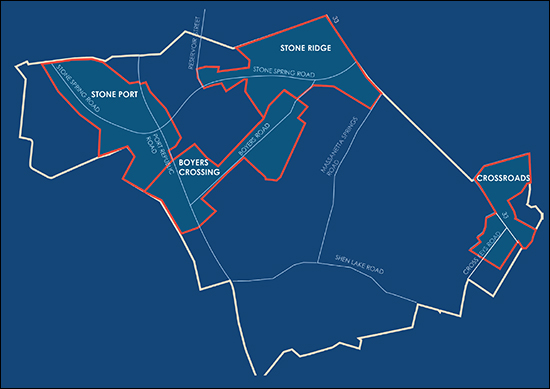 Further... The Stone Spring UDA provides a blueprint for neighborhood development based on traditional town patterns, known as Traditional Neighborhood Development (TND). TND is based on the principle that neighborhoods should be walkable, achieved by compact, mixed-use development, with pedestrian-oriented development blocks that are sized for easy walking distance and characterized by an interconnected network of streets that are articulated with trees, on-street parking, and a variety of routes for vehicle traffic while facilitating walking, cycling and transit. The Stone Spring UDA Plan focuses on the physical form and massing of buildings—on scale, block size, and the relationship between building edges and the public realm. Here's an example of a potential neighborhood layout in the Boyers Crossing focus area... 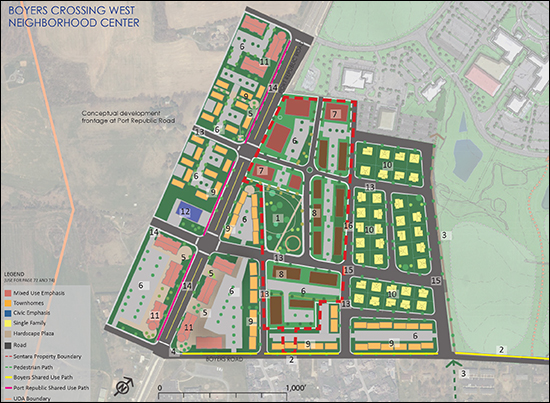 And a conceptual layout for Stone Ridge... 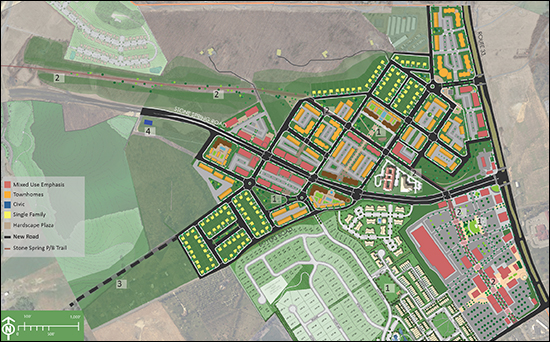 A few screen captures don't do justice to this 106 page plan -- so download the final draft of the plan here and take a look through it. And if you live in or near the Stone Spring UDA - buckle up for even more growth in the area... | |
Planning Commission Recommends Approval of 172 Unit Senior Housing Community (Crownpoint Independent Living) on Apple Valley Road |
|
A developer out of Williamsburg has requested that an 8.38 acre parcel on Apple Valley Road be rezoned to allow for the development of a senior living facility. The community would include 130 group home units (with 1-2 bedrooms) and 42 attached dwellings (duplexes or rowhouses) potentially as shown in the layout above. The group home units will be built as (2) three-story residential structures with a community building between them. Potential community amenities will include outdoor common areas, recreational activities, a dog area, a greenhouse, an electric vehicle charging station and more. The community will likely offer services such as housekeeping, a coffee shop, a hair/nail salon, fitness classes, etc. The living units in this development will be rented, not purchased, per the developer (Andy Piplico) and there will not be age restrictions but the average age of residents will likely be 84 years old. The Planning Commission voted 5-0 to recommend that this development be approved, and the Board of Supervisors will make that final decision in the near future. Read more about this proposed development: | |
What Is Being Developed Where in the Rockingham County Urban Development Area as of October 2019 |
|
Rockingham County publishes this map each month with the status of developments within the Urban Development Area. Download a PDF of the Oct 2019 version here. Much, but maybe not all, of the stated developments are likely on your radar... Likely or Possibly Coming Soon at Stoneport:
Likely or Possibly Coming Soon on Boyers Road:
You'll find a few other odds and ends as well. Download a copy (here) and see what is under development or proposed to be developed. | |
How Should Vacant Land Be Developed In The City of Harrisonburg |
|
There are still vacant parcels of land in the City of Harrisonburg that might be developed in the future. Should all of these vacant parcels become student housing? Should they all be for detached homes? Should they all be for retail or professional office space? Clearly, no. As a part of the comprehensive planning process, the City of Harrisonburg develops a Land Use Guide that outlines how land in the City should be used. The Comprehensive Plan is developed over multiple years with many stakeholders, and is intended to be a vision for what the City would like to be in the future. As such, the Plan (and the Land Use Guide) are not regulatory documents that mandate particular uses of land -- but they are a guide that City staff and elected officials use as a reference point when making decisions. Read the Comprehensive Plan here. Download the Nov 13, 2018 version of the Land Use Guide here. Case in point -- the six-story mixed-use building approved last night on 6.6 acres on Reservoir Street. Let's dive into this as an example. As you'll see, the existing land use of the parcel is described as "vacant"... 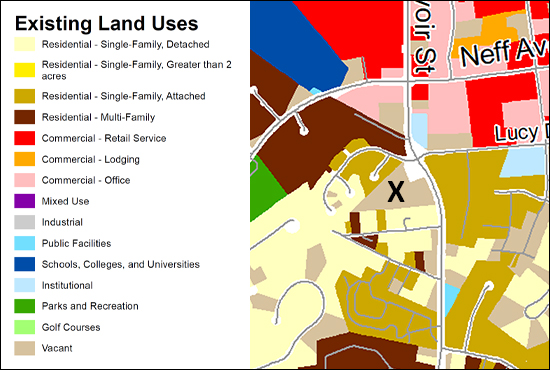 And when we look at the current zoning, we find that it is zoned R-3, as with most of the surrounding property. This zoning classification allows for single family homes, duplexes or townhouses. 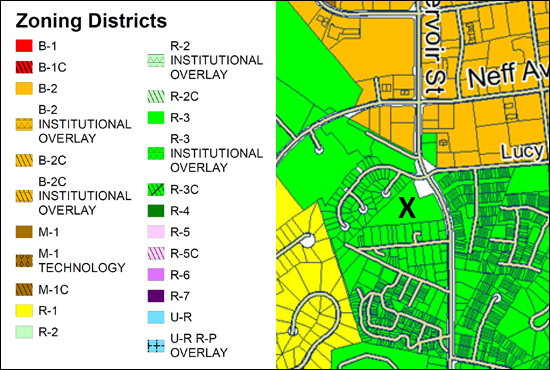 But things get interesting when we look at the Land Use Guide... 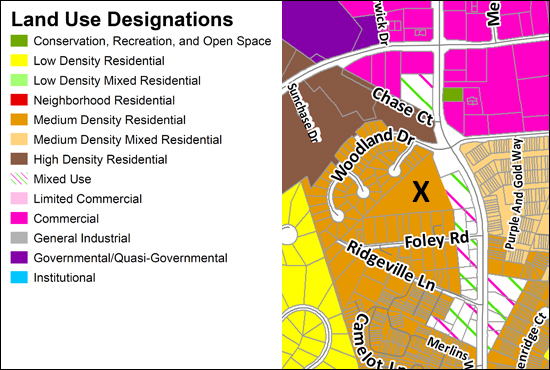 Here (above) you'll see that the Land Use Guide recommends that the front of the property be used for Mixed Use and the back of the property be used for Medium Density Residential. You'll see quite a few parcels along Reservoir Street with a Mixed Use designation, likely because Reservoir Street has become more and more of a thoroughfare for the City, with lots of townhouses (Avalon Woods, Breckenridge Court) and student housing (Charleston Townes) in that vicinity. Thus, the City (staff, elected officials, citizens who participated in the comprehensive planning process) thought that it would be reasonable (and best) for those parcels fronting on Reservoir Street to be used for mixed use development. In this particular example, though, things get tricky when considering the intended use and the proposed use from multiple perspectives. The property owner and intended developer of the property proposed that the entire property be used for a mixed use development with retail, office and apartments. This makes sense to them, I suppose, because the front of the property is supposed to be used for mixed use development. Many of the neighboring property owners would seemingly not like to see a mixed use development take place on this site. I suppose I can't ascribe anything particular to how those neighboring property owners would like to see the property developed -- because the main focus of their recent comments have been about how they do not want it to be developed. They don't think that a mixed use development should be approved for this entire parcel. This makes sense to them, I suppose, because the back portion (majority) of the property is intended to be used for a medium density residential development, and not a mixed use development. So, as you can see, the Land Use Guide can be a helpful tool for property owners and developers to use when they are considering ideas for developing land in the City -- though sometimes what "should be done" per the Comprehensive Plan and Land Use Guide is not entirely clear depending on the particular property. Last night, City Council approved the requests from the property owner to rezone the property and allow for the mixed use development to move forward. Read more about the nuances of that decision and discussion here... Daily News Record: City OKs Mixed-Use High-Rise The Harrisonburg Citizen: Council narrowly approves mixed-use development in Reservoir St. neighborhood | |
Six Story Mixed Use Building Proposed on 6.6 Acres on Reservoir Street |
|
view as PDF Two parcels totaling 6.6 acres might soon be home to six-story mixed use building to include:
Here's a map more clearly showing the surrounding properties... City staff recommends approving the development, noting that...
At the Planning Commission meeting, owners of some of the neighboring properties expressed concerns...
The Planning Commission recommended denial of three of the four requests from the developer. They recommended that City Council not rezone the property, not allow more than 12 units in a building on the property and not allow the building to be more than four stories or 52 feet -- though they did recommend that City allow non-residential uses in a building with R-5 zoning, though that would require the property to be zoned R-5. So -- City staff supports the proposed development and the Planning Commission does not. Next up -- City Council! When City Council met earlier this month they ended up holding off on a vote as to whether to allow for this development, since one of the members of City Council (George Hirschmann) was not present. They will meet today to review the requests again and to potentially vote on whether to approve them. | |
New Duplexes Being Built in McGaheysville, VA |
|
Welcome to Island Ford Estates in McGaheysville, VA! The same builder who brought you The Glen at Cross Keys is now building a very similar floor plan just a few minutes further East in McGaheysville... The site is being prepared for these duplexes -- and wow -- what amazing mountain views! Island Ford Estates duplexes offer an open floor plan on the main level which includes a kitchen, dining area, living room, master bedroom, office or sitting room and laundry room. Enjoy spectacular mountain views and a cul-de-sac location in these thoughtfully designed homes. These homes feature 9 foot ceilings in many areas, light-filled living areas, luxury vinyl plan flooring, upscale cabinetry, granite countertops and many options and upgrades. Visit IslandFordEstates.com to find floor plans, a site plan, standard features, a vicinity map and more! | |
There Might Not Be Anyone To Blame For Urban Flooding in the Lake Shenandoah Watershed Area |
|
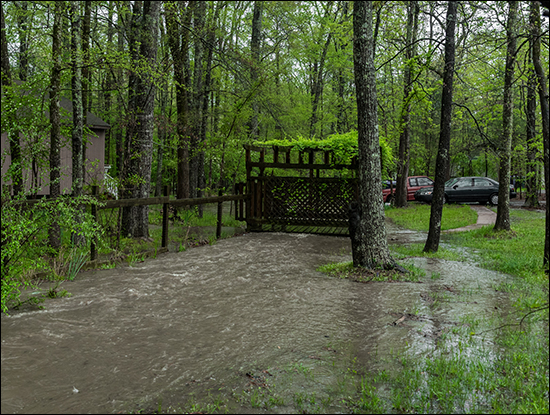 If your house, or street, or neighborhood floods during heavy rainfall events in the Lake Shenandoah watershed area, it likely seems that someone must be at fault - someone must have messed up - someone must be blamed for the drainage problems. But who is to blame? Many neighborhoods were developed just southeast of Harrisonburg over the past 20 years - and in each case, the developer would be told by the County how to develop the land from a stormwater perspective based on requirements from the State. So - if the State (Commonwealth of Virginia) creates guidelines, the County enforces them, and the developer implements them, who is to blame if your house, street or neighborhood is flooding? It is tempting to say that the developer must be at fault - but they were just doing what the County was telling them to do to manage stormwater. We could then blame County officials - but they were just doing what the state was telling them to do to manage stormwater. So, hmmm.... Here's a bit of further commentary from Mr. Miller (the County's attorney) at the public hearing held by the Board of Supervisors...
So, if everything was being done based on what the experts at the state were mandating - then it seems that local builders, developers and County officials aren't really the ones to be blaming for urban flooding. Yes, if all of these neighborhoods were developed today, the developer would be told by the County to do more to mitigate stormwater based on requirements from the state - but those guidelines and requirements were not in place when these neighborhoods were developed. A few other related notes...
If this topic interests you, consider attending the Work Session on the topic to be held this Wednesday (August 21, 2019) at 6:00 PM at the Rockingham County Administration Center. No action will be taken at the meeting, but it is an opportunity for further discussion and input. Also, as a refresher, these recent conversations are a result of the County's proposal to create a Stormwater Authority specifically for the Lake Shenandoah Watershed. The Authority could potentially spend around $3.2 million to improve the stormwater system by creating new detention facilities and increasing the capacity of ditches and pipes. If the cost of these potential improvements was divided evenly between the affected parcels, it would cost approximately $200 per year per parcel. Though... "Mr. Miller stated these are only estimates, because there are too many unknowns until engineering studies are conducted. Assistant County Administrator Armstrong noted that the $3.2 million cost is with no contribution from state or federal grants that the County may be able to obtain to offset costs." | |
What If You Could Build A Duplex On Every Single Family Home Lot? |
|
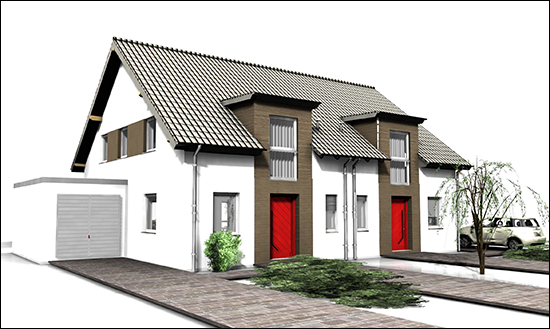 What if, on any single family home lot, you could build a duplex -- or even a townhouse! Would that help more affordable housing to be built? Would that upset existing single family home owners? Oregon is giving it a try! :-) From NPR... Some excerpts of interest follow...
Read the entire article for further commentary and perspectives... | |
Resolution to Create Stormwater Authority Tabled |
|
A public hearing was held on July 17, 2019 and it drew quite a crows (70+ people) and lead to several hours of discussion. At the end of the meeting, the Board of Supervisors decided that they needed to spend more time looking into the comments and concerns raised by local residents. The Board tabled the resolution that would have created the authority, and it is not clear when any next steps will be taken. It seems that much of the concern and discussion was related to how to pay for the needed upgrades to the stormwater system. I don't think anyone questions that those upgrades are needed. Here is an excerpt from a July 18, 2019 article in the Daily News Record, Stormwater Authority Tabled...
For further context, the County's website (linked above) explains that...
| |
Rockingham County Considers Creating Lake Shenandoah Stormwater Control Authority |
|
Rockingham County is proposing that a Stormwater Control Authority be created in the area shown above in blue. Learn more here. The link above takes us to some great FAQ's, which explain that...
This proposed Stormwater Control Authority would include all or part of the following areas:
Again, learn more about this proposal and process here. | |
Mixed Use Development Proposed on Peach Grove Avenue |
|
The Harrisonburg City Council will hold a Public Hearing on May 14, 2019 at 7:00 PM on a variety of topics, including the potential rezoning of land on Peach Grove Avenue for the development of "The Residence and Shoppes at Peach Groves". UPDATE: The applicant has tabled the request until May 28. The public hearing will not take place on May 14. Here are some key points to know based on the information packet provided during the Planning Commission meeting in April.
If you want to provide input on this potential rezoning for this potential development, attend the City Council meeting on May 14, 2019 at 7:00 PM. UPDATE: The applicant has tabled the request until May 28. The public hearing will not take place on May 14. | |
Updated Urban Development Area Shows Current, Proposed Developments |
|
Take a close look at the updated Urban Development Area map for updates on current and proposed developments in Rockingham County's "Urban Development Area" just southeast of the City of Harrisonburg. Completed Projects:
Construction Underway:
Construction Pending:
Under Review:
Download a PDF of the map here. | |
Senior Living Facility To Be Built at Preston Lake? |
|
 It looks like the triangular-ish portion of the Preston Lake mixed use development shown below outlined in red may end up being a senior living facility instead of simply an apartment complex. 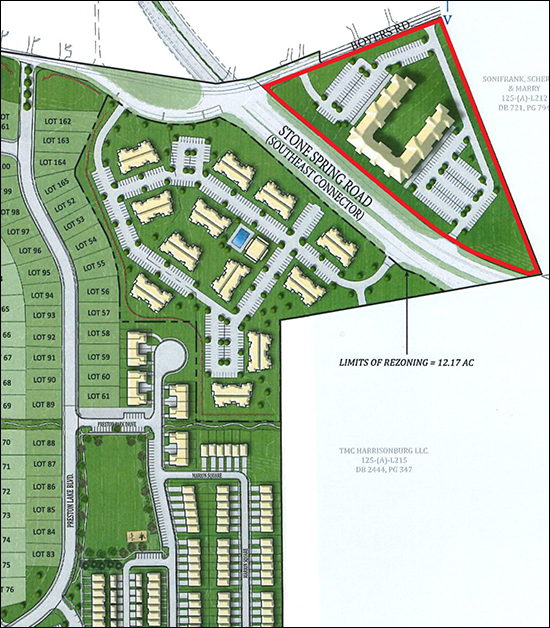 The details of what exactly that would mean are not clear -- perhaps there will be services and amenities geared towards seniors? The Rockingham County Board of Supervisors approved the developer's request to waive a public hearing for this change as the land was to be used for a 168-unit multi-family apartment complex and now will be used as a similarly (identically?) dense senior living facility. Read more in the DNR article or download the updated master plan. | |
| Newer Posts | Older Posts |
Scott Rogers
Funkhouser Real
Estate Group
540-578-0102
scott@funkhousergroup.com
Licensed in the
Commonwealth of Virginia
Home Search
Housing Market Report
Harrisonburg Townhouses
Walk Through This Home
Investment Properties
Harrisonburg Foreclosures
Property Transfers
New Listings

