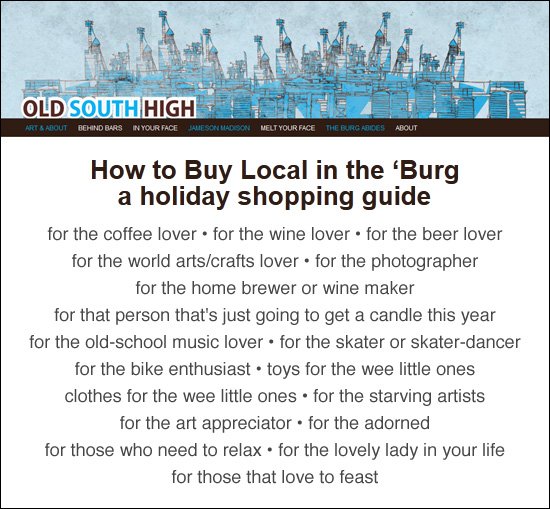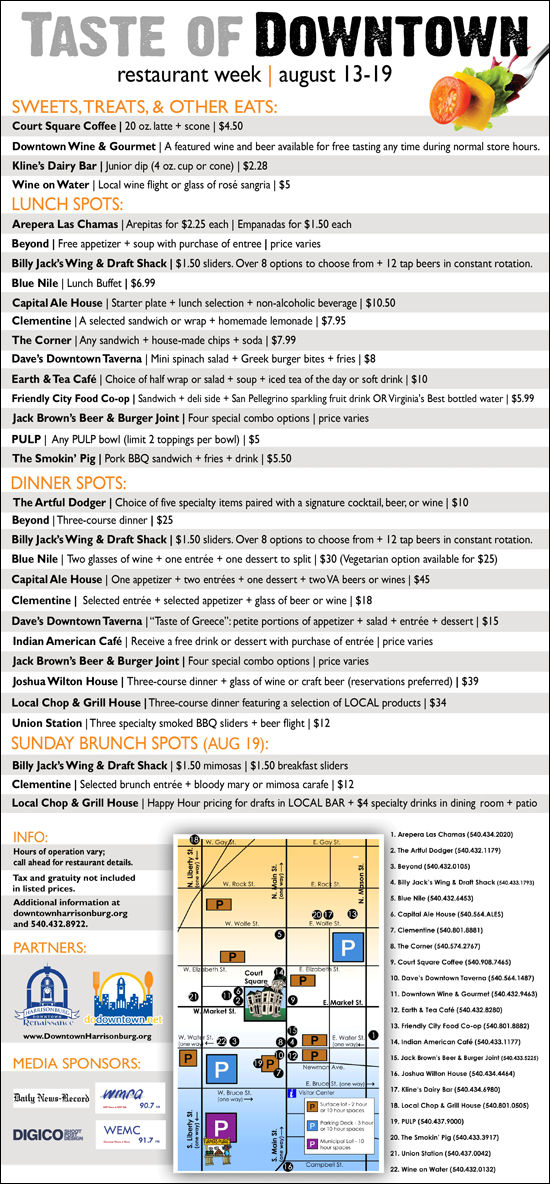| Newer Posts | Older Posts |
New City Park for Downtown Harrisonburg? |
|
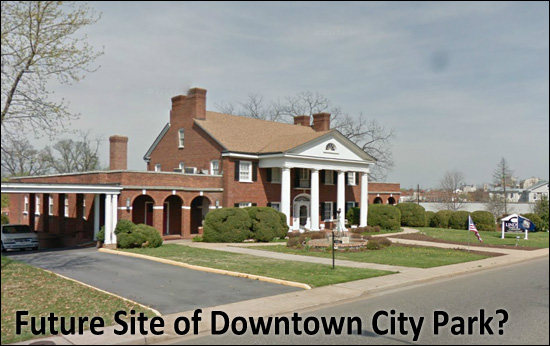 A design team is studying the possibility of a new park in Downtown Harrisonburg, and the scope of the project seems to be expanding with the announcement that an option has been negotiated to purchase Lindsey Funeral Home, which is located adjacent to several other City properties including Community Development, the Municipal Building and Turner Pavilion. Below is a map I put together based on the information I have been able to gather thus far. Click on the map for a larger image. 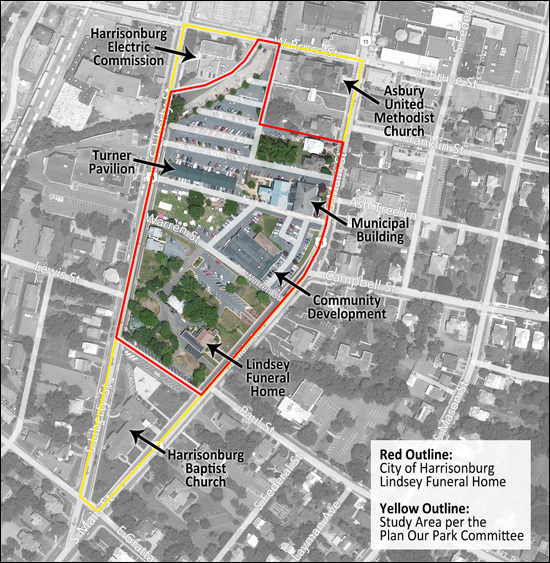 Read more about the park the option to purchase Lindsey Funeral Home in this recent DNR article.... HARRISONBURG — A committee pitching an urban park in downtown Harrisonburg announced Friday a privately negotiated option to purchase Lindsey Funeral Home on South Main Street, which could create a larger layout for the proposed attraction. | |
Will Harrisonburg pay $9.5M towards a $40M downtown public-private hotel and conference center? |
|
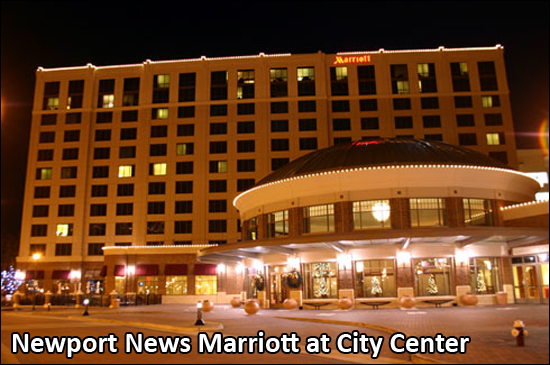 A private developer (dpM Partners, LLC) is proposing to build a hotel and conference center in Downtown Harrisonburg. The $40M project would be (per the proposal) paid for with $9.5M of public funds towards the 18,180 SF conference center.....and the remaining $39.5M of private funds would help build the remainder of the project to include a 205-room hotel and a restaurant. Thus far.....
And the latest update is that the developer will likely be ready to present the detailed plans (and feasibility study) to City Council by early summer. Read today's DNR article for more details. | |
Sign Up NOW for the Valley 4th Run! |
|
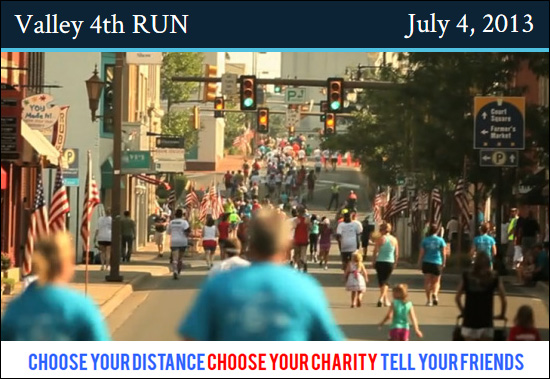 Sign up NOW for the Valley 4th Run in downtown Harrisonburg. Last year over 400 people participated in the 1st Annual race and raised money for local charities. This year you too can participate, having a fun time with your family, friends and fellow community members, while supporting one of these great organizations:
Learn more about the race, the course, sign up to be a volunteer, or watch the promo video below....
| |
Downtown Harrisonburg featured in national publication, Main Street Now |
|
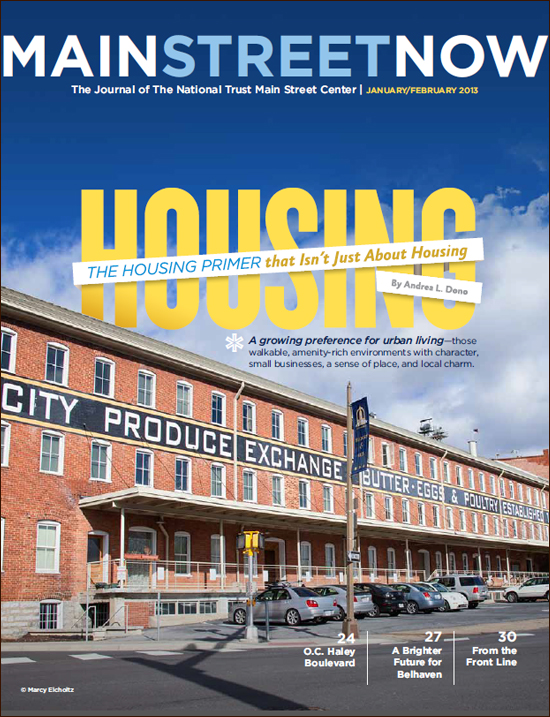 Downtown Harrisonburg has seen some major growth over the past eight years and there are exciting projects on the horizon. Perhaps that's why Downtown Harrisonburg was recently featured in the national publication pictured above, Main Street Now. In fact, the magazine actually features a lengthy case study highlighting the successes in downtown Harrisonburg, with quotes from Eddie Bumbaugh, Barry Kelley, Andrew Forward and John Sallah.... 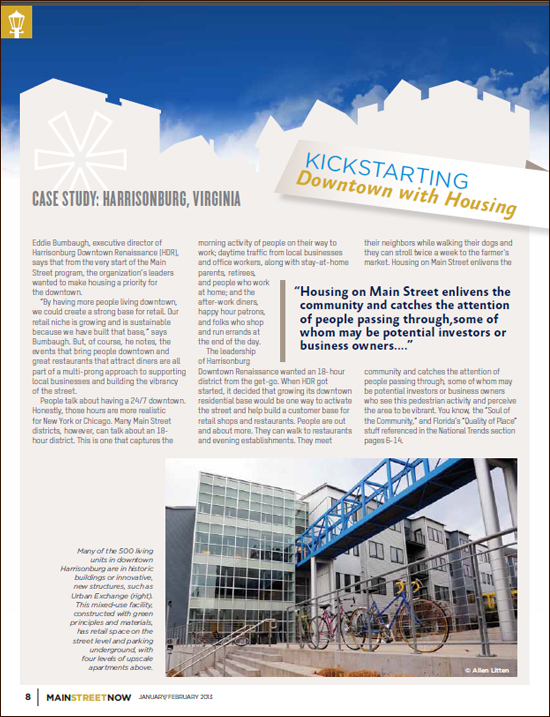 Click here to download the Jan/Feb 2013 issue of Main Street Now to read the full story about how Downtown Harrisonburg has been transformed in recent years. | |
THE ICE HOUSE, an innovative mixed-use redevelopment project in Downtown Harrisonburg is officially underway |
|
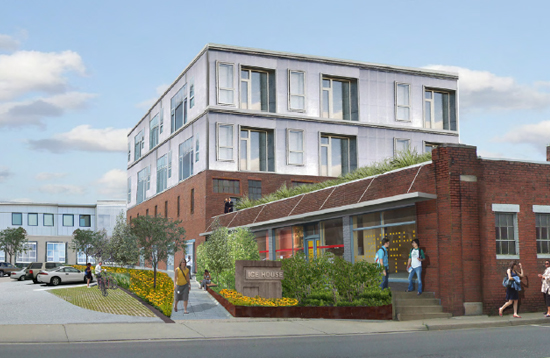 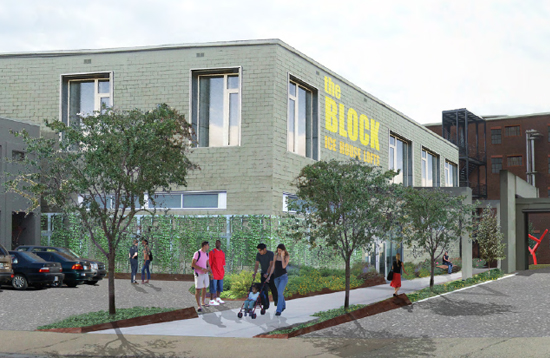 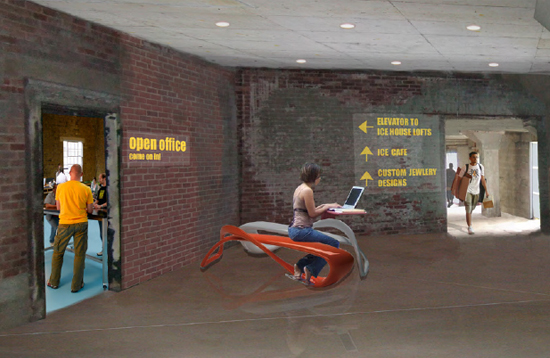 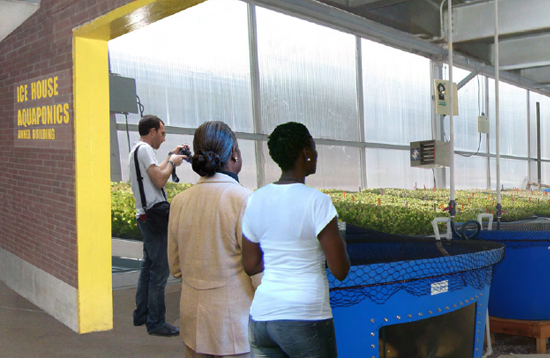 Local developers, Barry Kelley and Andrew Forward, are at it again -- transforming a downtown structure into an inspiring new space. Some of Barry and Andrew's past projects include City Exchange, Urban Exchange and The Walton Hotel. VISION - Some of the ideas that have been discussed for The Ice House include:
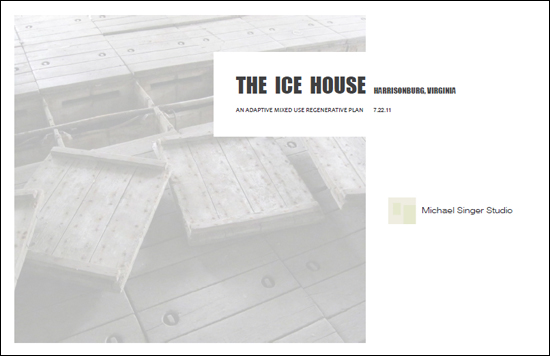 LOCATION - The Ice House will be a transformation of the former Cassco ice plant located at 217 S. Liberty Street. As you can see, it's not a very exciting sight right now.... 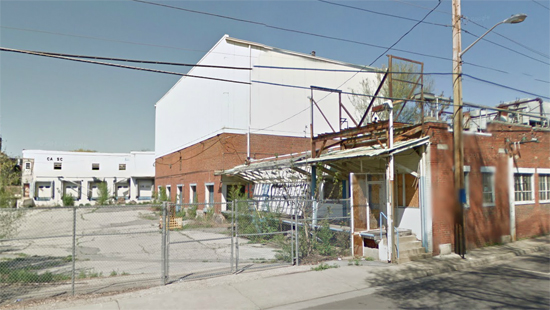 ZONING - The City of Harrisonburg has approved a rezoning request for 217 S. Liberty Street and the adjacent building, 115 W. Bruce Street. HISTORICAL TAX CREDITS; GRANT - One of the only reasons that this project is able to move forward is because of the historical tax credits available for the project. INDUSTRIAL REVITALIZATION FUND GRANT - Harrisonburg received a $500,000 grant from the Virginia Department of Housing and Community Development's Industrial Revitalization Fund. This grant is effectively a low-cost loan that will be available for the development of The Ice House. COMMERCIAL TENANTS - Conversations are ongoing, but James Madison University has confirmed that they will occupy some of the space in The Ice House. One of the JMU offices that will relocate to The Ice House is communications, marketing and public affairs. Additional current plans for the commercial space include a restaurant, a mint operation and a yoga studio. SCOPE, TIMING - The transformation of this 80,000 square foot building is estimated to cost $10 million and the aim is to have it substantially complete by the end of 2014. STATUS - A detailed master plan is currently being developed to include 217 S. Liberty Street, 115 W. Bruce Street, as well as a 104-space parking lot on a parcel diagonally across West Bruce Street. 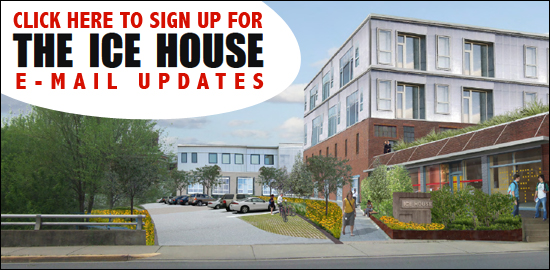 | |
Downtown Harrisonburg Has Seen Significant Growth Over the Past Eight Years |
|
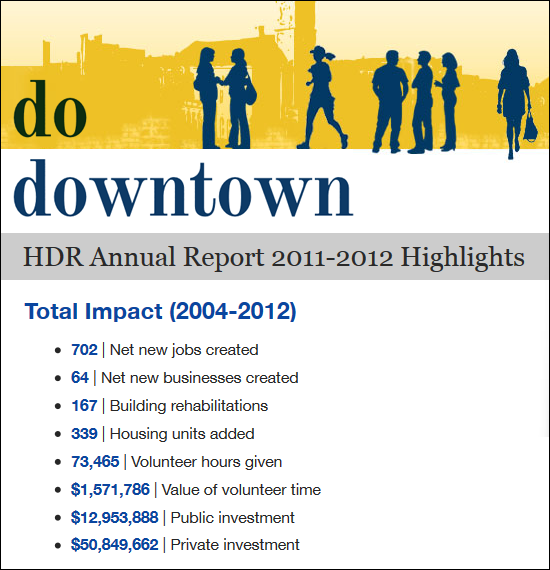 Downtown Harrisonburg has seen significant growth over the past eight years, and much of it has been a result of the enormous energy and contributions of Harrisonburg Downtown Renaissance. Read their Annual Report or visit their web site to learn more -- or make a donation to support further growth in downtown Harrisonburg. | |
Celebrate Downtown Harrisonburg, Monday, 5p-7p, Clementine |
|
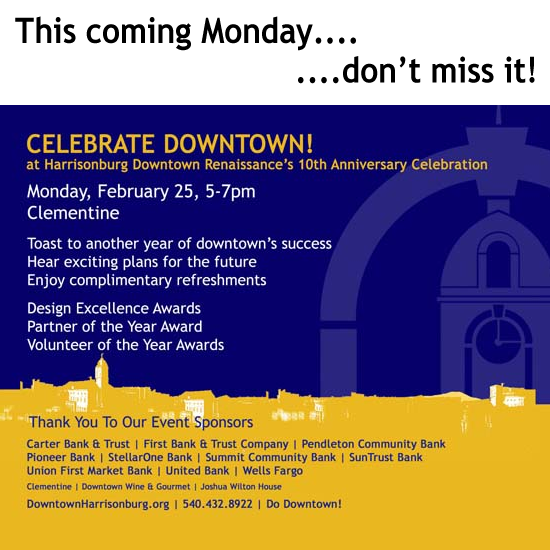 Don't miss this FREE RECEPTION on Monday from 5p-7p at Clementine! Enjoy refreshments, toast to another year of downtown success, and hear exciting plans for the future! Awards presented for Design Excellence, Volunteer of the Year, and Partner of the Year. | |
New Urbanist Community, Collicello North, under development in Harrisonburg |
|
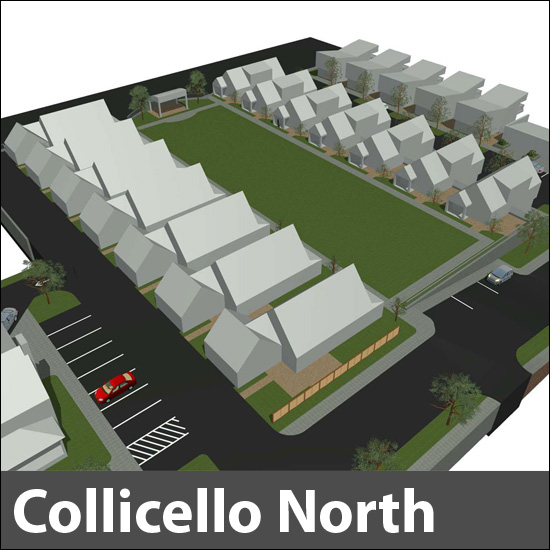 Collicello North is a new community being developed on the north end of Collicello Street (see map below) being developed as a smaller, more intimate and sustainable neighborhoods within walking distance of entertainment, recreation, shopping and public transportation. Dean Weavers of Blue Ridge Architects explains his vision for the community: Read more on the Blue Ridge Architects blog. 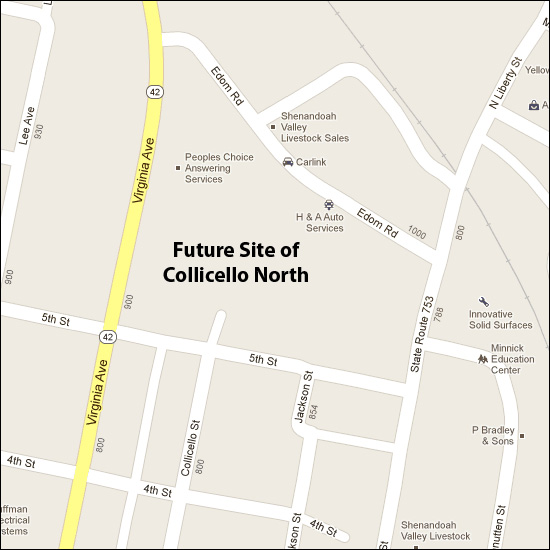 | |
Local Holiday Shopping Guide from OldSouthHigh.com |
|
Harrisonburg's Downtown Holiday Tour (Dec 2) features Old Town homes, modern apartments, historic business buildings |
|
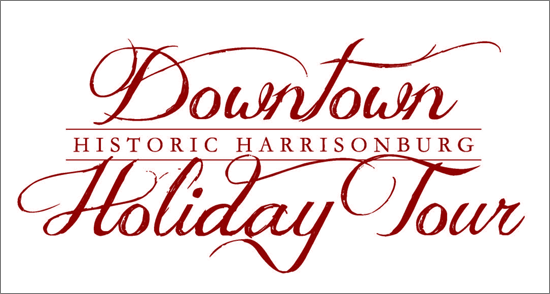 Tour Old Town Homes and visit downtown lofts and work spaces decorated for the holidays. Dec. 2 from 1-5 p.m. A SELECTION OF OLD TOWN HOMES
Read more about the Downtown Holiday Tour in this Nov 24 article in the Daily News Record. | |
Visit Larkin Arts in Downtown Harrisonburg tomorrow for their Grand Opening! |
|
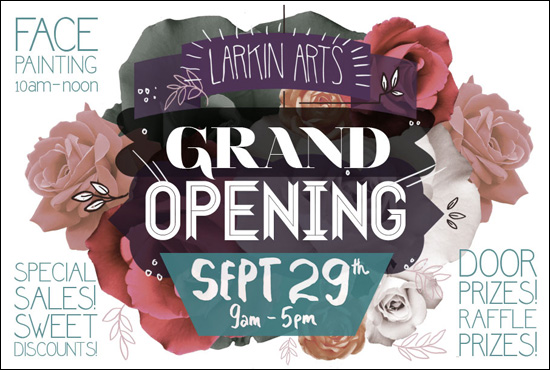 In great news for downtown Harrisonburg, Larkin Arts will be opening this Saturday which features an art supply store, gallery spaces, art classrooms for students of all ages, and studios for working artists. Read more about Larkin Arts on the Do Downtown Blog, or at LarkinArts.com. Better yet, swing by the grand opening tomorrow (Saturday) from 9A - 5P. | |
Court Square loses commercial building, gains parking lot |
|
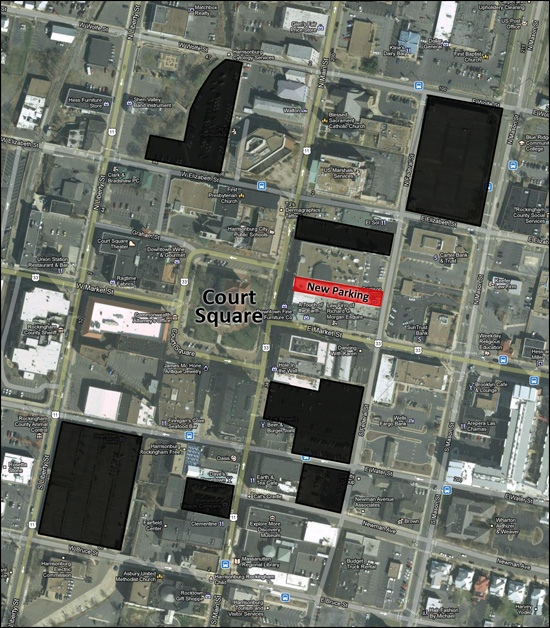 The landscape of Court Square is changing again this week --- and this time, it is not a result of a Facade Enhancement Grant from Harrisonburg Downtown Renaissance. Nor is it the preservation of a historic building. And it's also not the redevelopment of a building into an exciting new mixed use space. Instead.....drum roll please.....it's a building being torn down to create a parking lot. Hmmmm.......does downtown Harrisonburg need more parking? The aerial view above shows existing parking lots (black) and the new parking lot (red). I'll let you draw your own conclusions. Read the Daily News Record article by Doug Manners for comments from the building's owner as to why he is creating this new parking lot. | |
Conference Center (and hotel) coming to Downtown Harrisonburg? |
|
Last night the Harrisonburg City Council discussed a proposed conference center and hotel to potentially be built in downtown Harrisonburg. The proposal went before City Council because the developers are seeking public funding for part of the project. City Council made a decision to seek competing proposals, which are due to the City by Nov 13, 2012. After competing proposals have been received, the City can decide whether to move forward with a feasibility study to provide more data with which to make a decision about whether to provide the public funding for this project. The hard costs of the potential feasibility study will be paid by the City with funds paid by each developer that submits a proposal. The project team that is working on this proposed conference center and hotel include:
dpM Partners is based out of Gaithersburg, MD, has recently developed a Westin Hotel in Virginia Beach. Its principal, was the lead developer on the Stonewall Jackson conference center in Staunton and he is also a JMU graduate. The W.M. Jordan Company (proposed general contractor) recently completed the Hilton at Short Pump. The proposed conference center facility would be 18,180 square feet --- twice the size of the JMU Festival Conference Center --- and would be the largest conference center between Northern Virginia and Roanoke. The hotel would feature 205 rooms and would have a full-service restaurant. If eventually approved, the City would be contributing nearly $10 million of public funds to this project in the way Tax Increment Financing Bonds. The specific site has not been publicly identified, for competitive reasons, but it is in downtown Harrisonburg within walking distance of Main Street. I believe this is exciting news for Harrisonburg as it could potentially grow our local economy even further by bringing regional conferences into our area. It would also certainly be a boon for downtown retail businesses and restaurants. Stay tuned -- within the next 60 days the City will be seeking competing proposals, and then they will be deciding whether to move forward with a feasibility study. | |
This Week - Taste of Downtown (Harrisonburg) 2012 - Don't Miss It! |
|
Yet another indicator that the revitalization of Downtown Harrisonburg is working |
|
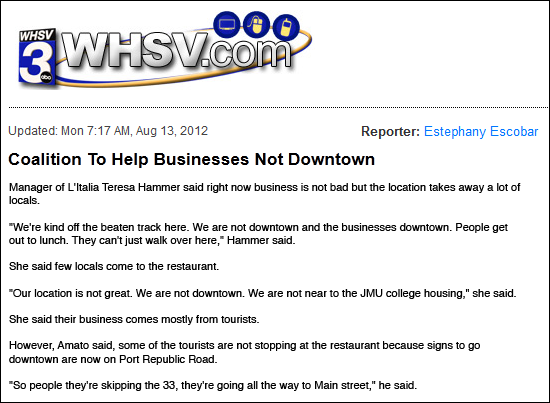 Click the image above to read the full article at WHSV.com. Per the news article above, it seems that downtown Harrisonburg is doing pretty well. Things have switched all of a sudden, and now some restaurants that are NOT downtown are apparently feeling the impact of having the prosperous and vibrant city center that is mentioned in HDR's mission statement.... The mission of Harrisonburg Downtown Renaissance....While there is still plenty of work to do to continue to revitalize downtown Harrisonburg, this is yet another indicator that progress is being made! | |
This Saturday: Harrisonburg's Green Innovations Tour |
|
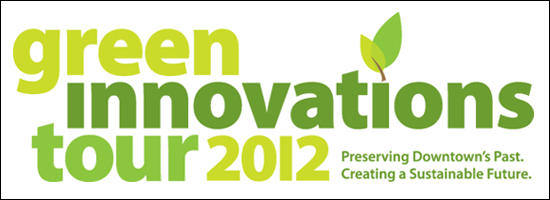 THIS SATURDAY, enjoy a behind-the-scenes tour of over 15 sites featuring downtown's energy efficient buildings, ongoing historic preservation, local food, and open green spaces. Demonstrations and presentations at select locations. Guided Tours will start at 1:30PM and 3:30PM, starting at the Turner Pavilion (Harrisonburg Farmers Market) and led by the Shenandoah Valley Builders Associations' Green Building Committee. The self-guided tours include:
And, there will even be children's activities at the Turner Pavilion and at select venues downtown! Click on the image below for the tour brochure with a map. 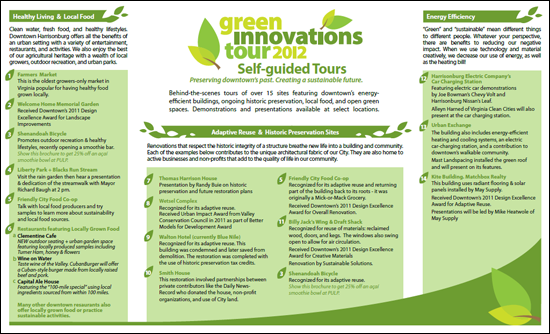 Click here for an article about the tour from the Staunton News Leader. | |
Downtown Harrisonburg has a grocery store! |
|
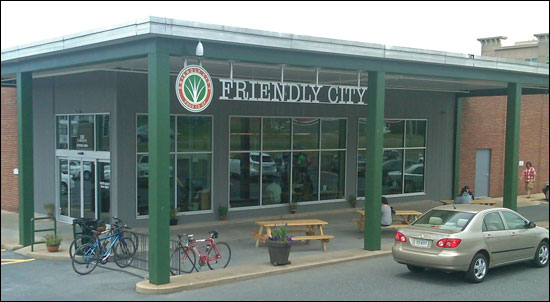 The Friendly City Food Co-op opened this week, and it is a fantastic addition to Downtown Harrisonburg! Learn a bit more with me via some excerpts from their web site: What can I buy at the Friendly City Food Co-op? The Friendly City features dry grocery, meat, produce, frozen food, dairy, a deli, a grab & go section, coffee and salad bar, and a cafe-style seating area. 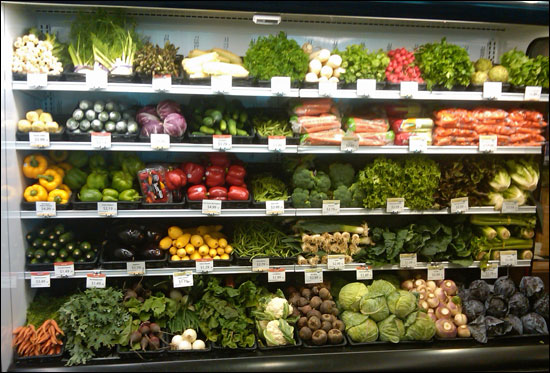 I've heard there might be lots of local food at the co-op? Indeed! Friendly City actively seeks out relationships with local farmers and producers to highlight a broad selection of natural, organic, and locally-produced food and products. Why is it so exciting that downtown Harrisonburg now has a grocery store? Over the past 10 (or so) years there have been major efforts to revitalize downtown Harrisonburg, which has lead to LOTS of places to eat, shop and live in downtown Harrisonburg. Despite this well rounded city center, however, the absence of a grocery store has been a limitation for those who wanted to be able to live, shop, eat and work downtown. In fact, when I was marketing Urban Exchange both for sale and for lease (now only for lease), a common question was whether there might ever a grocery store in downtown Harrisonburg. Find out more about the Friendly City Food Co-op via their web site, or via Facebook or Twitter. | |
Urban Exchange Update: Harrisonburg Lives Downtown! |
|
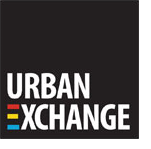 Less than a year ago (summer 2009) Urban Exchange opened its doors to the very first residents of this impressive new structure in downtown Harrisonburg. Urban Exchange features 194 apartments in studio, 1 bedroom, 2 bedroom, 3 bedroom and loft configurations -- with over 45 different floor plans. Less than a year ago (summer 2009) Urban Exchange opened its doors to the very first residents of this impressive new structure in downtown Harrisonburg. Urban Exchange features 194 apartments in studio, 1 bedroom, 2 bedroom, 3 bedroom and loft configurations -- with over 45 different floor plans. The big question that (nearly) everyone asked or wondered was whether there could really be several hundred people who wanted to live in downtown Harrisonburg. The results are in --- YES, there are a LOT of people who would like to live in downtown Harrisonburg! A few quick updates, and then enjoy the photos below showing the final product:
If you have questions about Urban Exchange, feel free to call or e-mail Mary Messerley at 877-548-3831 or mary@LiveUE.com. Of note -- only one of four retail spaces at Urban Exchange has been leased, but several spaces are still available. If you are interested in details, please contact Mike Hendricksen at 540-908-7528 or mike@cbcfunkhouser.com. 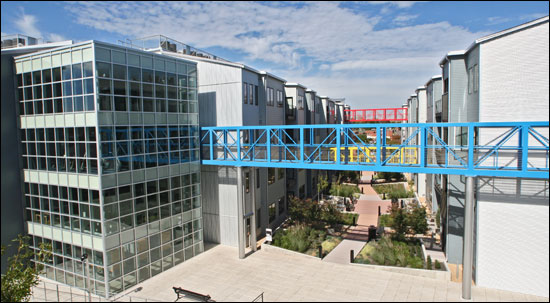 Hardie Plank, corrugated metal, glass, bridges, lavish landscaping, seating areas, and more! 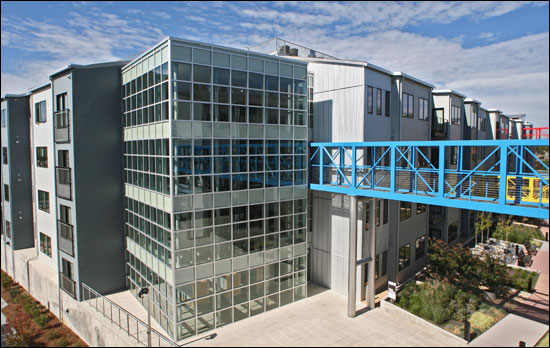 This glass encased corner includes the mail room, a reading room, the gym, and The Apex. 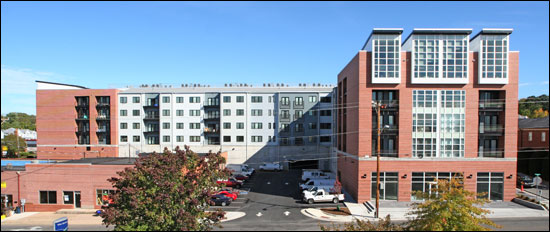 The west-facing side of Urban Exchange, visible from Main Street near Court Square. 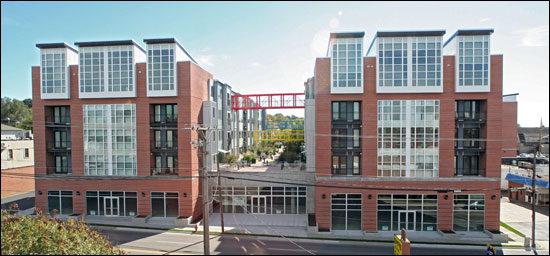 Four floors of apartments joined by a landscaped courtyard over top of double volume retail space. 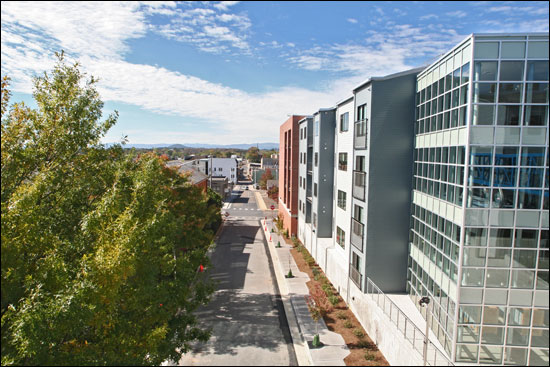 Western views along Water Street, looking out towards Rosetta Stone. | |
Urban Exchange Highlighted In Local News For Downtown Revitalization, Green Roof |
|
Check out these two stories about Urban Exchange that both hit the news today . . . 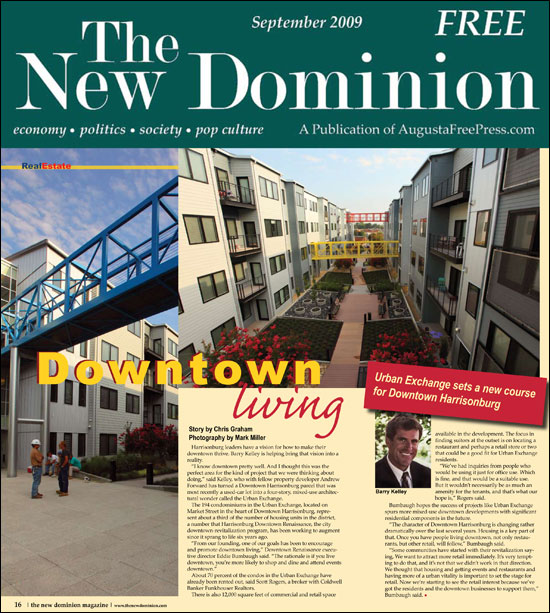 Downtown living: Urban Exchange sets a new course for Downtown Harrisonburg (The New Dominion) Harrisonburg leaders have a vision for how to make their downtown thrive. Barry Kelley is helping bring that vision into a reality. "I know downtown pretty well. And I thought this was the perfect area for the kind of project that we were thinking about doing," said Kelley, who with fellow property developer Andrew Forward has turned a Downtown Harrisonburg parcel that was most recently a used-car lot into a four-story, mixed-use architectural wonder called the Urban Exchange. Read more here 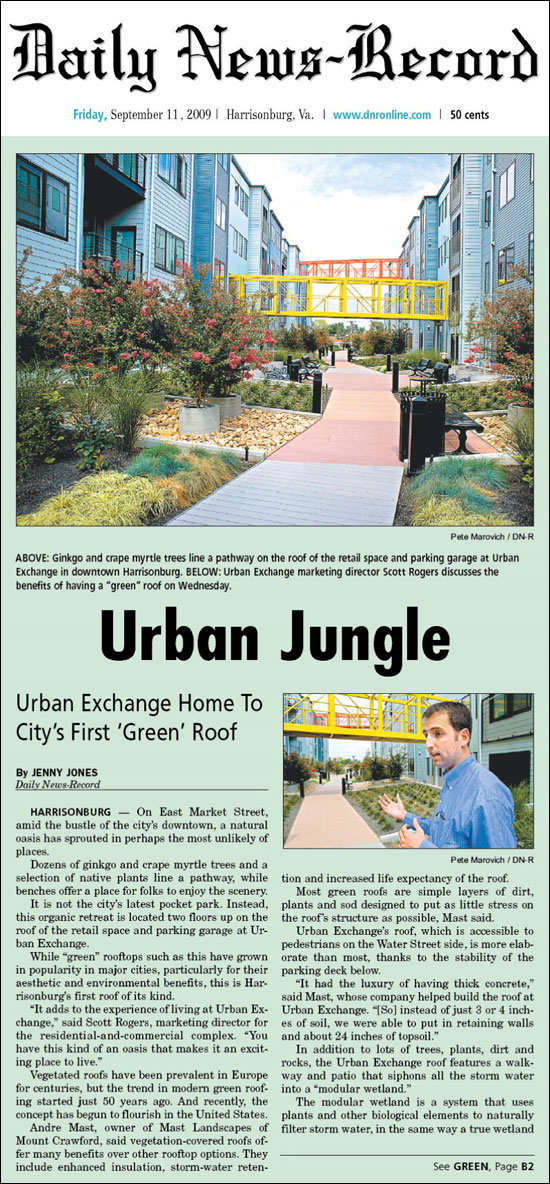 Urban Jungle: Urban Exchange Home To City's First ‘Green' Roof (Daily News Record) On East Market Street, amid the bustle of the city's downtown, a natural oasis has sprouted in perhaps the most unlikely of places. Dozens of ginkgo and crape myrtle trees and a selection of native plants line a pathway, while benches offer a place for folks to enjoy the scenery. It is not the city's latest pocket park. Instead, this organic retreat is located two floors up on the roof of the retail space and parking garage at Urban Exchange. Read more... | |
Architectural Foresight: An Urban Exchange Flashback |
|
The architectural design of Urban Exchange is exciting, provocative and has received a lot of very positive feedback. Two key features (among many others) that seem to be universally appealing are the expansive landscaped courtyard and the large windows and doors allowing for loads of natural light. It is the unique "opposed L" design that allows for the natural light and the fantastic courtyard area --- and you might wonder how the developers stumbled upon such a great concept.... Several years ago, at the very start of the design process for Urban Exchange, the architects visited Harrisonburg to examine the site, and as a result, Philippe created the sketch below. 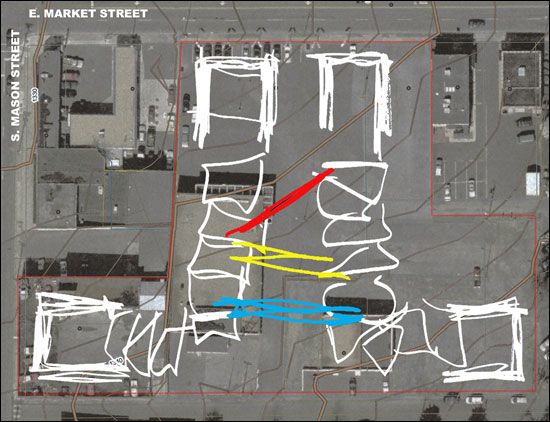 The architect and the developers then spent months creating a multitude of building styles and designs from which to choose --- but throughout the process, they kept returning to the very concept sketched out above. This design allowed for more significant massing on the main streets (Mason, Market) --- the brick areas on the now complete building, and it allows for lots and lots of natural light through the multiple exposed faces of the building. And of course --- the primary colors of the bridges are now shining brightly in the sunlight, despite their position having been adjusted slightly from this original sketch. As I have spoken with other architects, I have learned that it's not entirely uncommon for this to have happened --- for the very early inspiration to be the eventual reality. I suppose the accuracy of this early sketch to the final building is so fascinating because of the large size of this project and the long (multi-year) development process that is just now coming to a close. | |
| Newer Posts | Older Posts |
Scott Rogers
Funkhouser Real
Estate Group
540-578-0102
scott@funkhousergroup.com
Licensed in the
Commonwealth of Virginia
Home Search
Housing Market Report
Harrisonburg Townhouses
Walk Through This Home
Investment Properties
Harrisonburg Foreclosures
Property Transfers
New Listings

