Walk Through
| Newer Posts |
Walk Through 2826 Brookshire Drive |
|
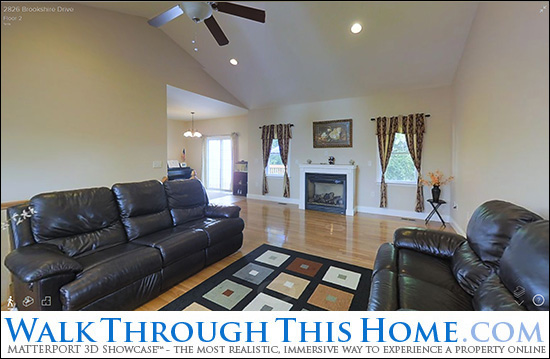 Take a few minutes to walk through this spacious, upgraded home in Barrington subdivision is located on a cul-de-sac in close proximity to Sentara RMH Medical Center. The main level features a large living room with a gas fireplace and vaulted ceiling, a custom kitchen with maple cabinetry, granite countertops, a pantry and brand new Whirlpool stainless steel appliances, a formal dining room, a master suite with a vaulted ceiling, walk-in closet and upgraded master bath with a double vanity, shower and Jacuzzi. In the walkout basement with plenty of natural light, you will enjoy a large family room / rec room, fourth bedroom, full bathroom and a home theater. Don't miss the fresh Behr paint through, the oversized two car garage, laundry room and the deck off the kitchen. Click here to walk through this home, on your computer, phone or tablet. Or, visit this home's property website. Or, view high resolution photos of this home by clicking the collage below.... 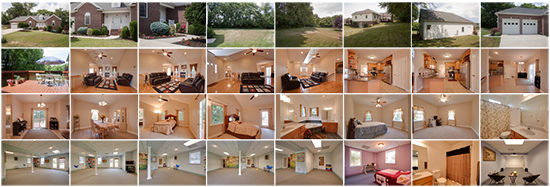 | |
Walk Through 1690 Sherry Lane |
|
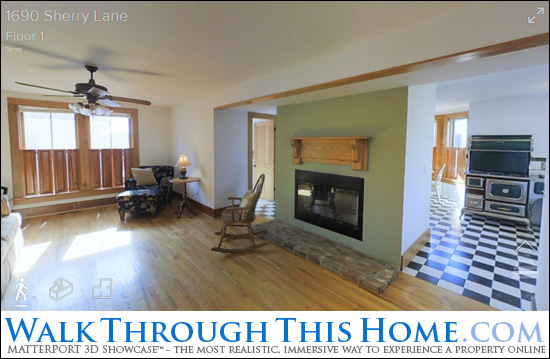 Take a few minutes to walk through this gorgeous restored Victorian home is located in Heritage Estates, an active adult community located in Harrisonburg, Virginia where you will enjoy spectacular views of the Blue Ridge Mountains, the golf course immediately beside Heritage Estates, the community swimming pool, and a maintenance-free lifestyle. Come check out this spacious home on a full, unfinished walkout basement. The master suite is extremely spacious with a fireplace, sitting room, walk-in closet and more. Click here to walk through this home, on your computer, phone or tablet. Or, visit this home's property website. Or, view high resolution photos of this home by clicking the collage below.... 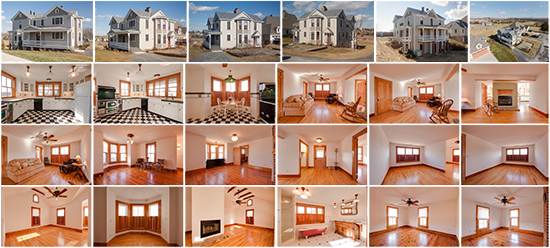 | |
Walk Through This Home, 1272 Settlers Lane |
|
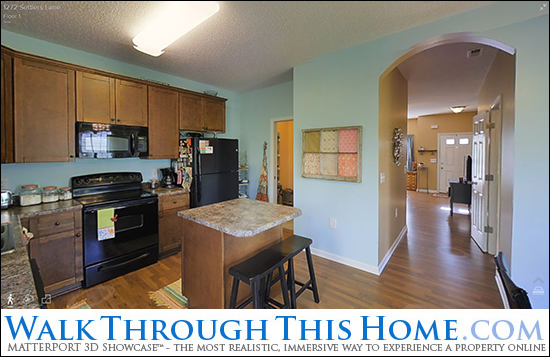 Take a few minutes to walk through this upscale, recently built, end unit townhouse offering lots of natural light and features nine foot ceilings on the main level and hardwood laminate floors throughout the main level and in the bedrooms and upstairs hallway. Enjoy features such as a kitchen with an island and generous dining area, a pantry with a pocket door, ceiling fans, brushed nickel light fixtures, a storm door, blinds on many of the windows, a recently painted interior with contemporary paint colors, and a back patio for entertaining or relaxing. This townhouse is in impeccable condition, ready for you to move right in, and features two large master suites, one with a vaulted ceiling. Click here to walk through this home, on your computer, phone or tablet. Or, visit this home's property website. Or, view high resolution photos of this home by clicking the collage below.... 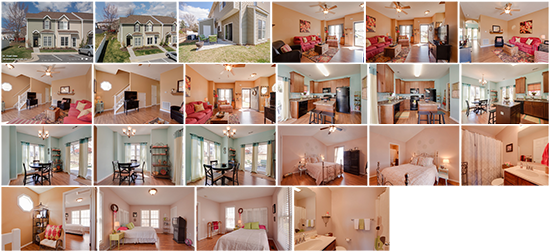 | |
Walk Through The Townes at Bluestone Model Home |
|
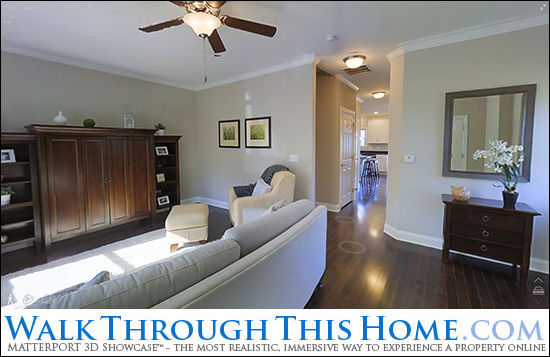 Take a few minutes to walk through the model home at The Townes at Bluestone. This community of upscale townhouses is nestled in the woods of the Bluestone Hills neighborhood. Within just a one-mile radius, you will find more than 40 restaurants, major department stores, a 14 screen movie theater and a state-of-the art fitness center. The Townes at Bluestone offers an array of amenities including single-car garages, walkout basements, nine-foot ceilings, hardwood floors and granite countertops. Click here to walk through this home, on your computer, phone or tablet. Or, visit this community's website to learn more. Or, view high resolution photos of this home by clicking the collage below.... 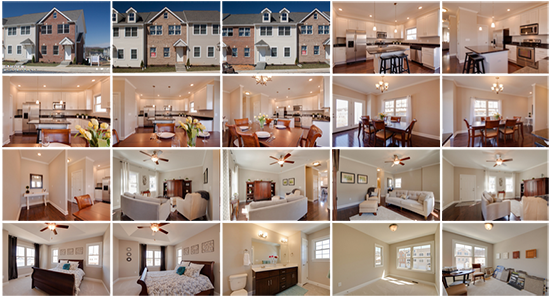 | |
Walk Through This Home, 4530 Magnolia Ridge Drive |
|
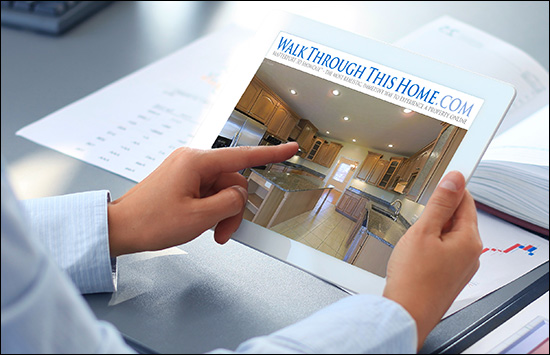 Take a few minutes to walk through this spacious Colonial in Magnolia Ridge. Enjoy an upgraded kitchen with maple cabinetry, granite countertops, stainless steel appliances, a double oven, a large island, under cabinet lighting and more. The formal living room, formal dining room and family room (with gas fireplace) all feature hardwood floors, as does the two story foyer. Enjoy Eastern views from the screened porch, expansive deck, or the additional deck off of the master suite which also features a second gas fireplace. Don't miss the large mudroom, extra garage on the basement level, the basement rec room, and the large unfinished basement area that offers plenty of space for storage or future expansion. Click here to walk through this home, on your computer, phone or tablet. Or, visit this home's property website. Or, view high resolution photos of this home by clicking the collage below.... 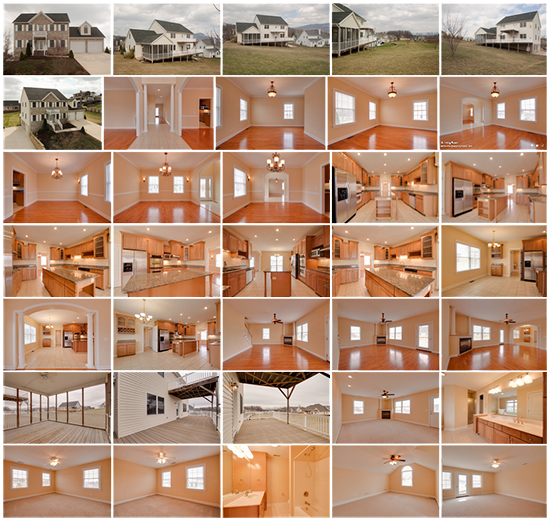 | |
Walk Through This Home, 1344 Meadowlark Drive |
|
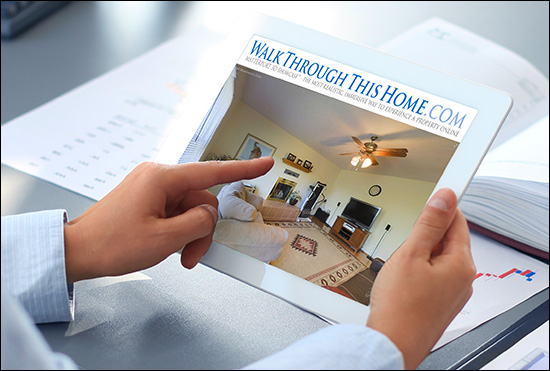 Take a few minutes to walk through this spacious home on a corner lot in Reherd Acres with an attached two car garage offers plenty of living space with a formal living room, formal dining room, eat-in kitchen, and a family room with a gas fireplace. Enjoy hardwood floors, a large master bedroom with a ceiling fan and walk-in closet, and three additional bedrooms on the second level. Don't miss the laundry room with lots of cabinet space, central vacuum, storage area behind the garage, covered front porch, large back deck, and fenced backyard with a storage building. Plus, a new heat pump and air handler in 2014. Click here to walk through this home, on your computer, phone or tablet. Or, visit this home's property website. Or, view high resolution photos of this home by clicking the collage below.... 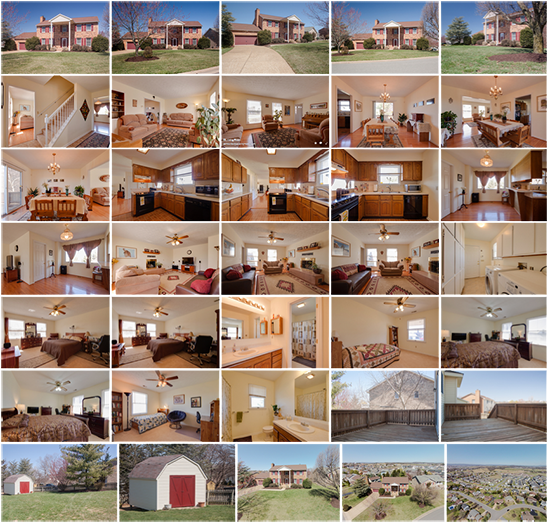 | |
Walk Through This Home, 205 Weavers Road |
|
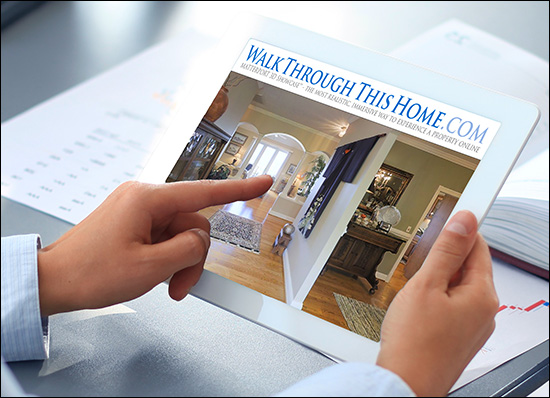 Take a few minutes to walk through this upscale, custom built home with spectacular western views overlooking Monte Vista Estates with granite countertops and cherry cabinetry. This home is wonderful for entertaining with a large great room, formal dining room, and an expansive deck. Enjoy a spacious main level master suite, two additional bedrooms on the main level, plus an enormous basement family room with wet bar, two additional bedrooms (one is currently a home theater), a home office, a full bathroom and a huge work shop with walk out access. Don't miss the bonus room on the second level accessible off of the kitchen, and the walk-in attic space for storage. This home is in immaculate condition and offers over 5,000 square feet to well meet all of your needs. Click here to walk through this home, on your computer, phone or tablet. Or, visit this home's property website to learn more about it. Or, view high resolution photos of this home by clicking the collage below.... 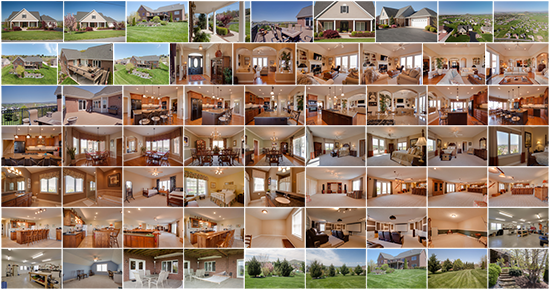 | |
| Newer Posts |
Scott Rogers
Funkhouser Real
Estate Group
540-578-0102
scott@funkhousergroup.com
Licensed in the
Commonwealth of Virginia
Home Search
Housing Market Report
Harrisonburg Townhouses
Walk Through This Home
Investment Properties
Harrisonburg Foreclosures
Property Transfers
New Listings

