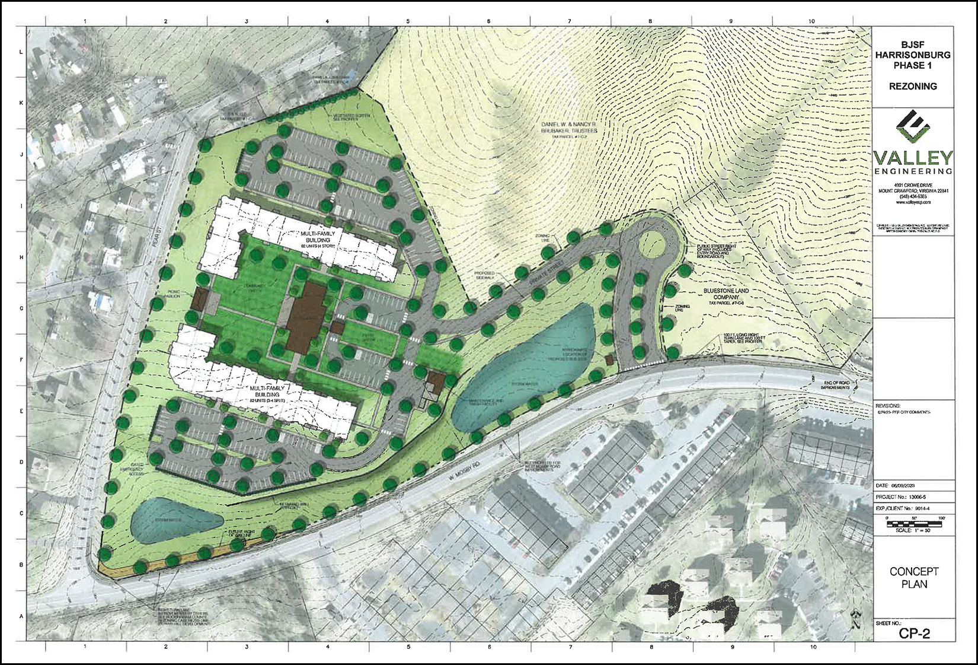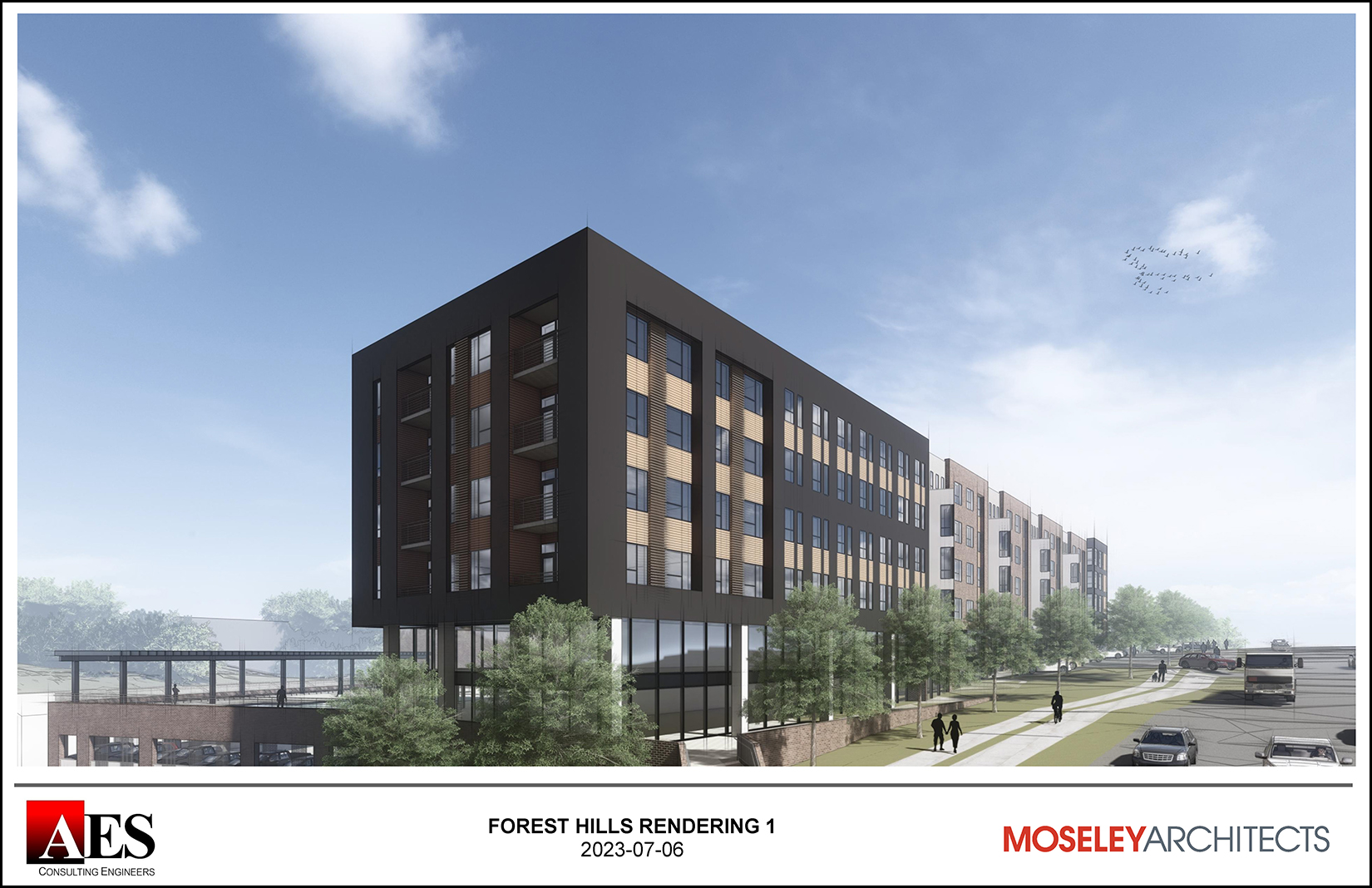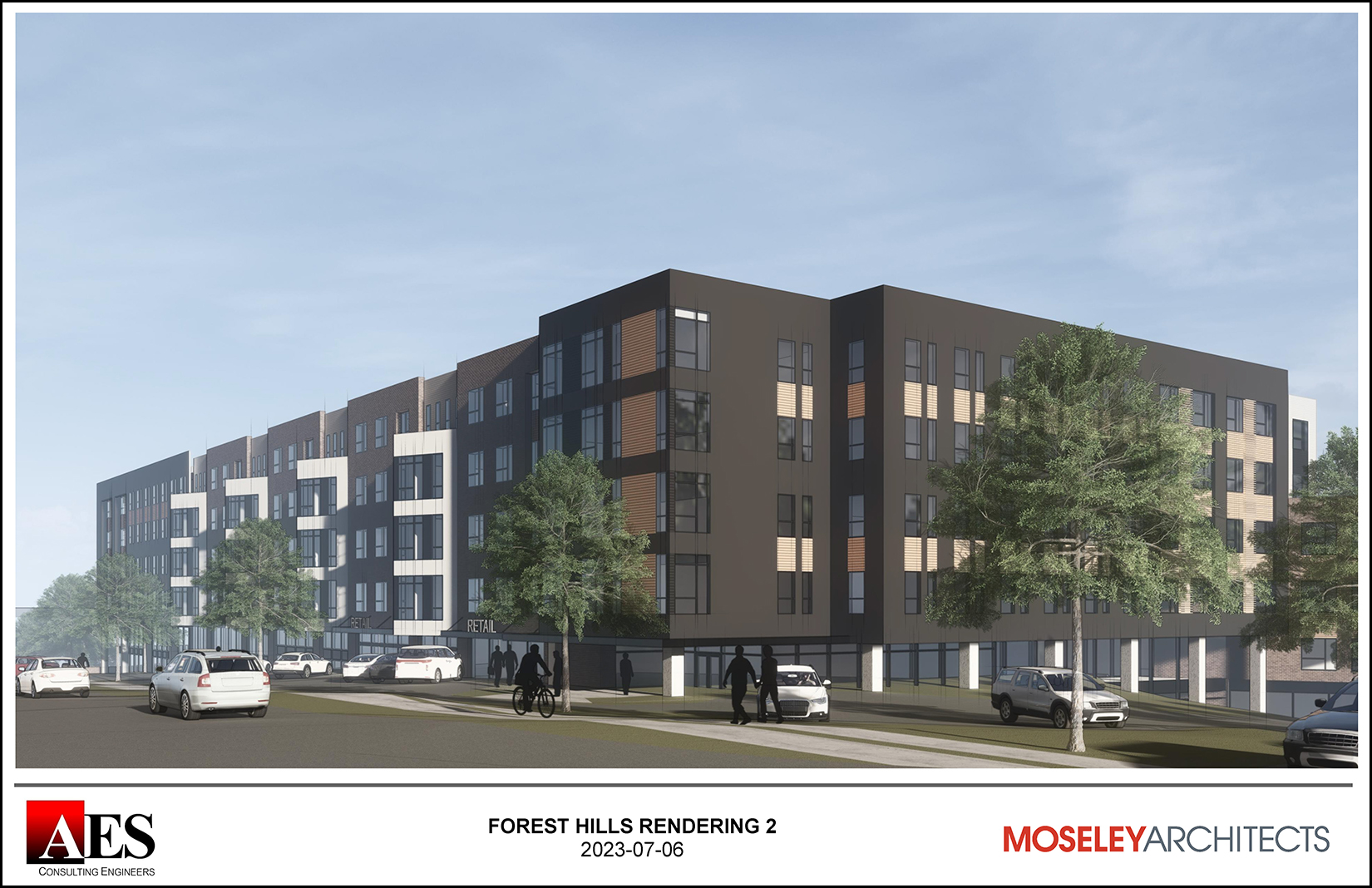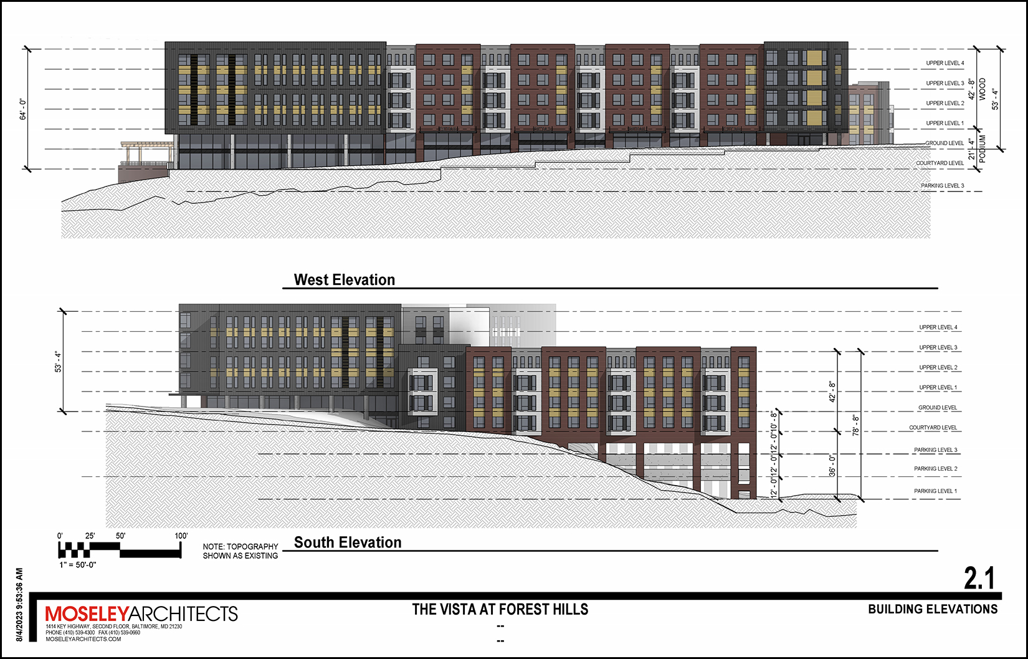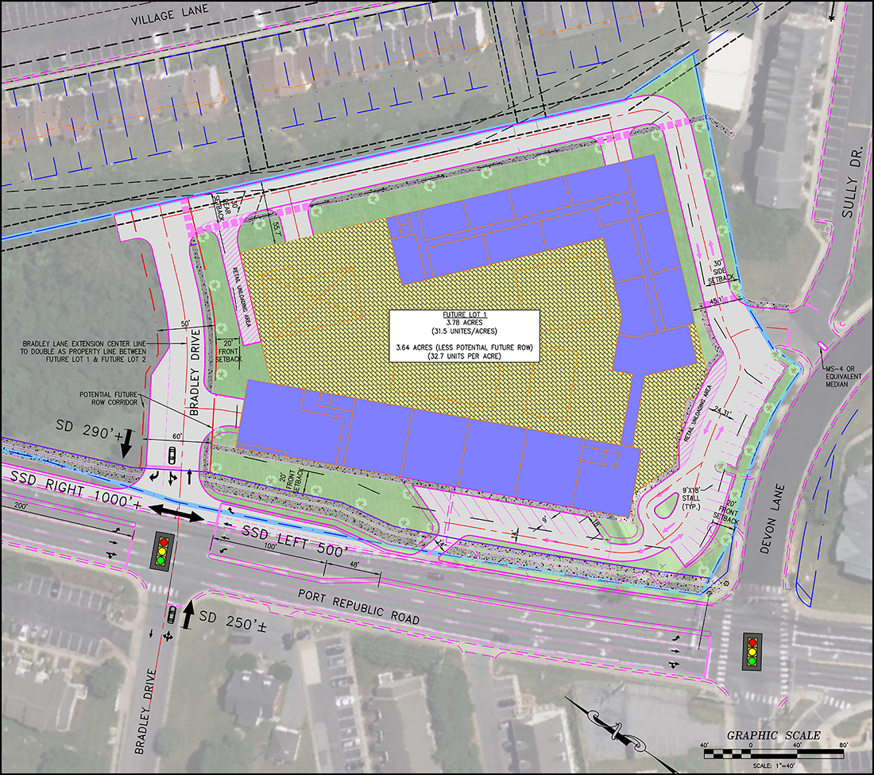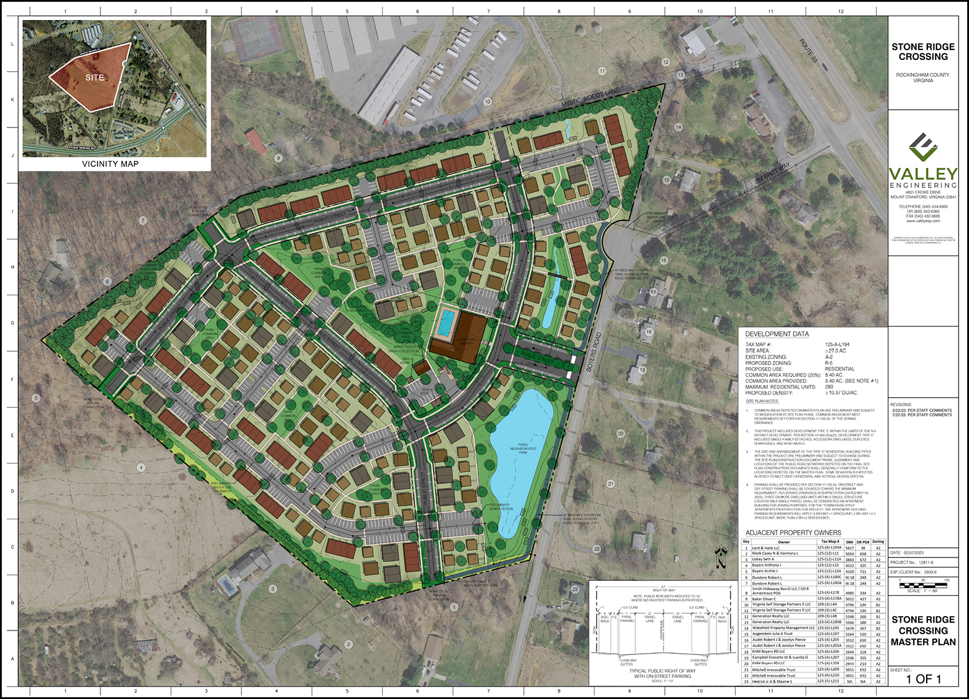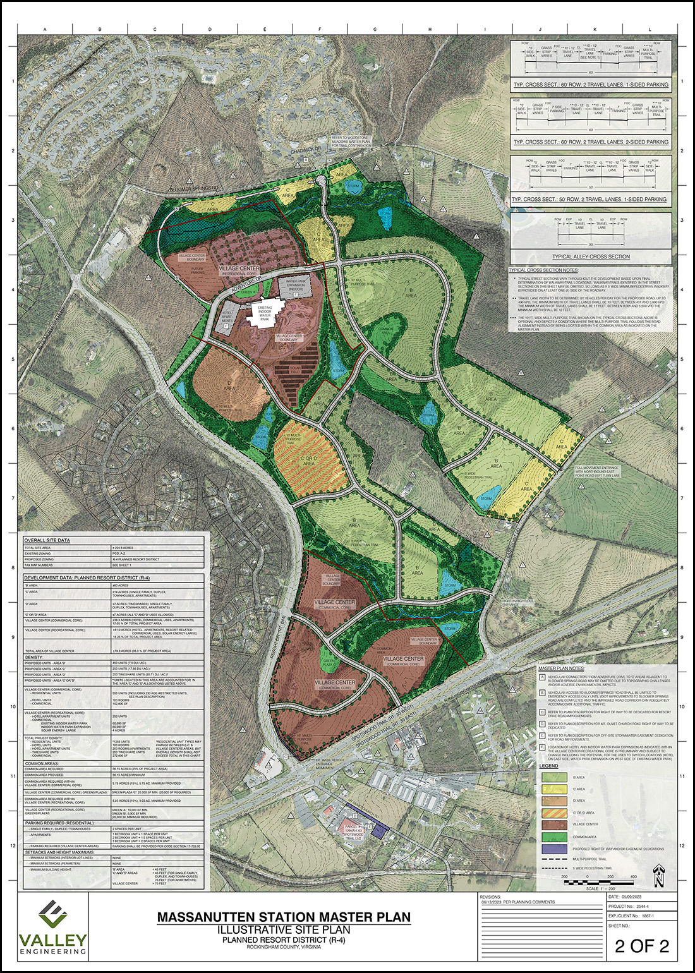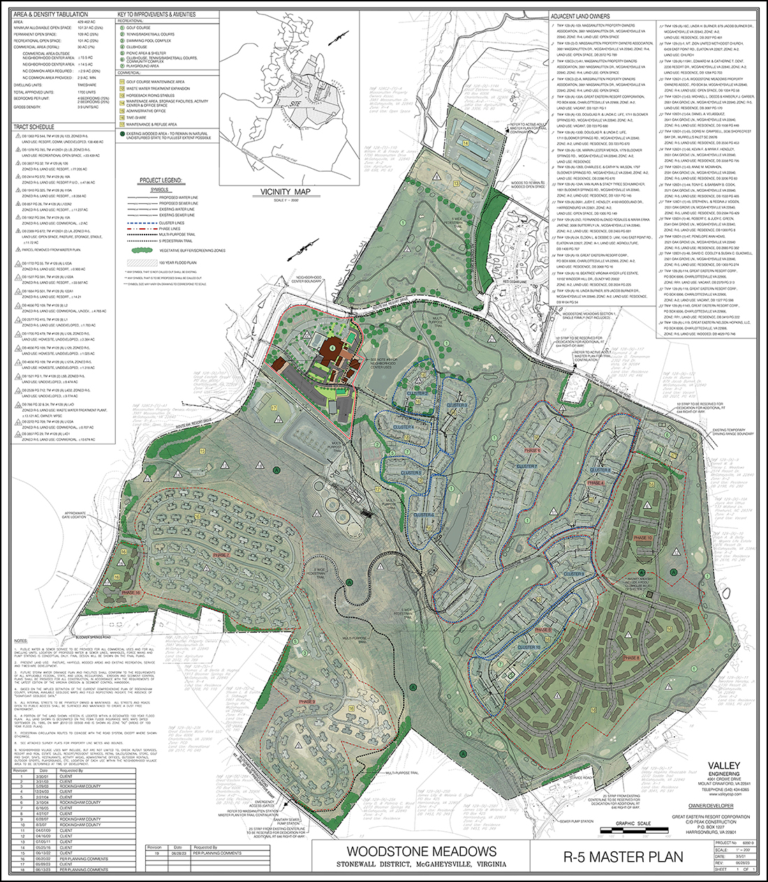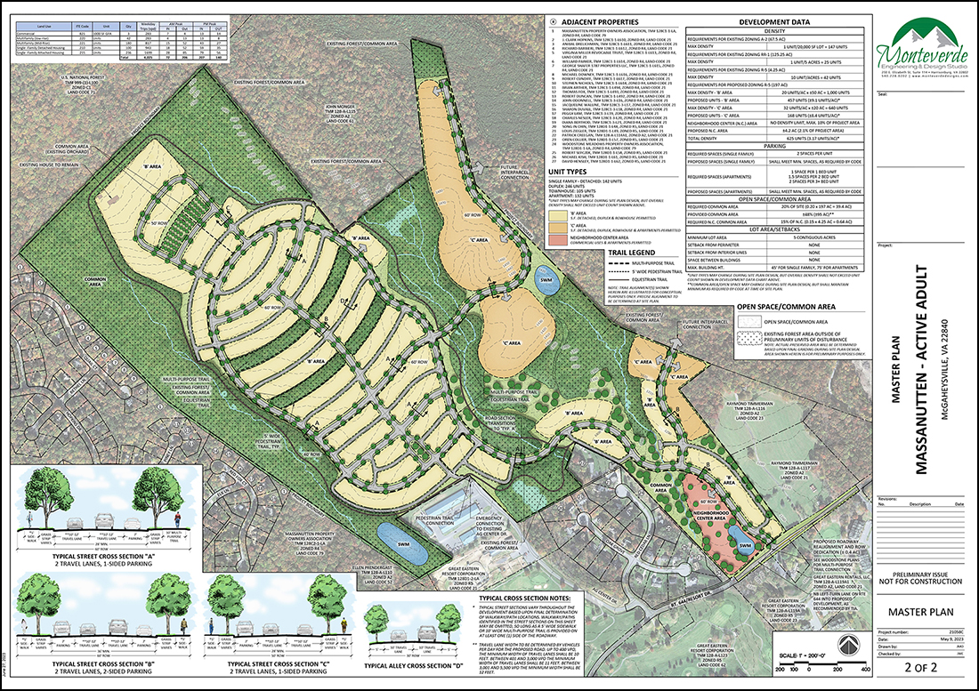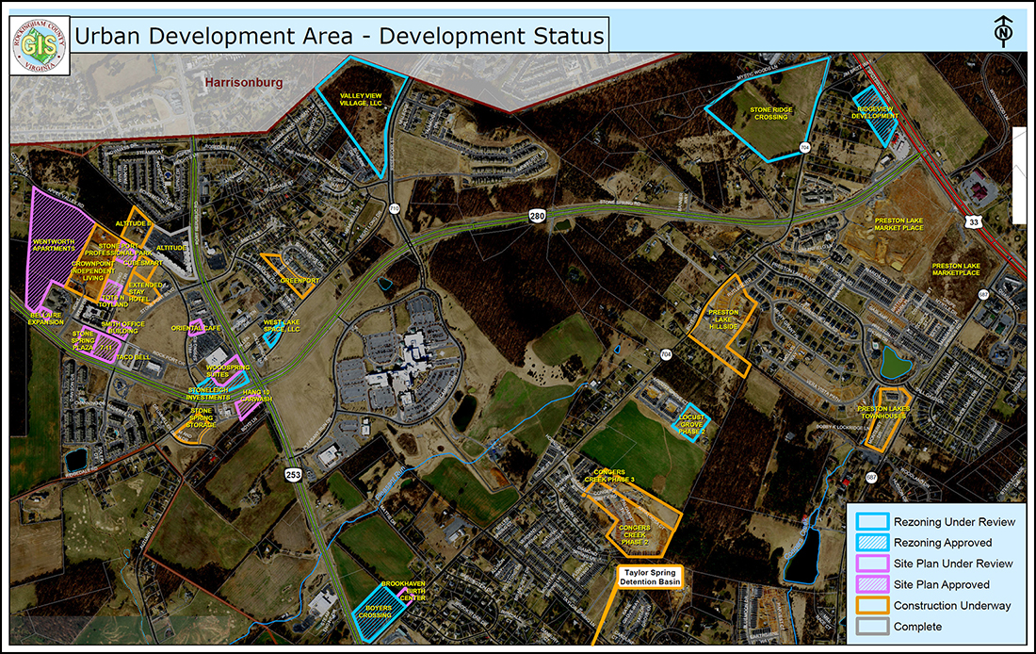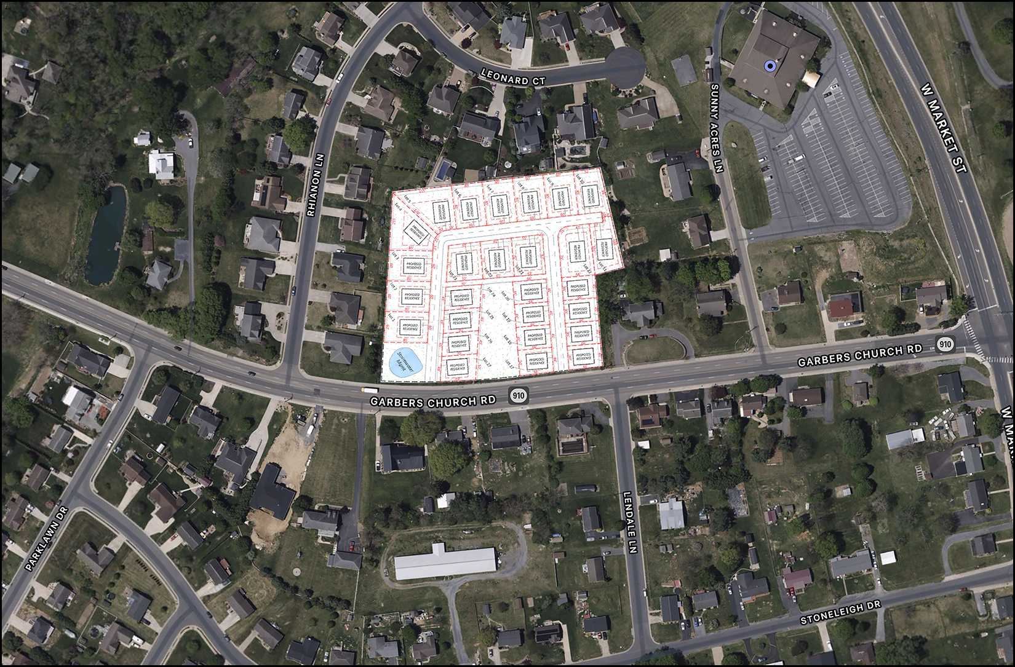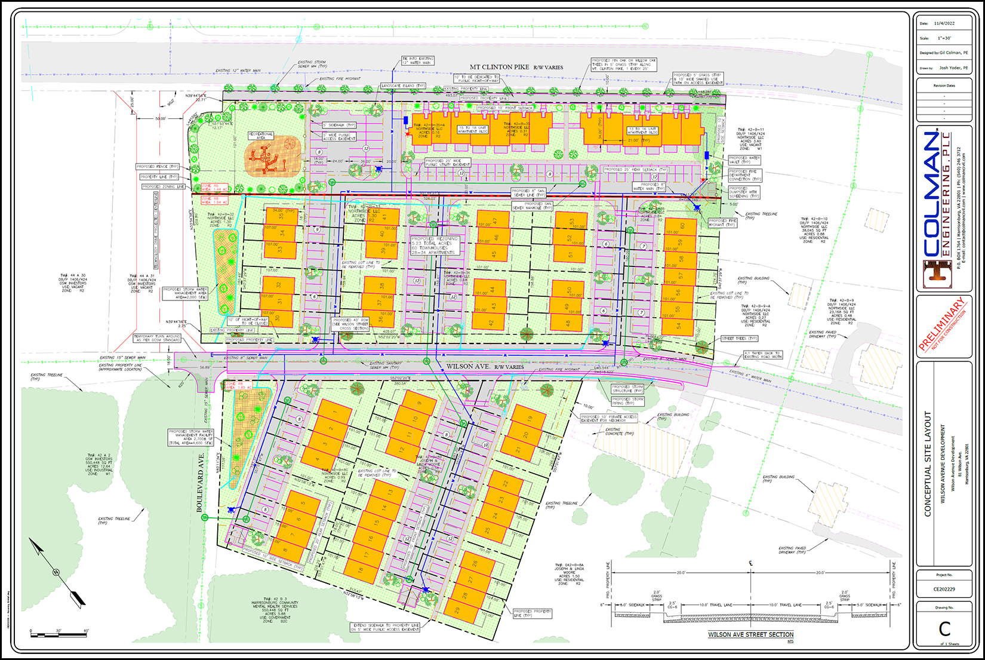Zoning
| Newer Posts | Older Posts |
How Should Harrisonburg and Rockingham County Think About The School Impact Of Previously Approved, Unstarted, Residential Developments? |
|
 In reviewing a recently proposed rezoning request for a new residential development, I found this insightful comment from Rockingham County Public Schools... "This property is located in the Spotswood High School District. RCPS estimates this would generate an additional 25 students at Cub Run Elementary, 13 students at Montevideo Middle School, and 16 students at Spotswood High School. With proposed redistricting in the next year, each school will have the capacity to handle this increase in enrollment. However, it should be noted, that we estimate the cumulative effect of this development and others approved in the last 3 years once all are 100% built out would bring Cub Run near capacity." The last part is interesting and I don't know how the County plans to handle this situation... "However, it should be noted, that we estimate the cumulative effect of this development and others approved in the last 3 years once all are 100% built out would bring Cub Run near capacity." I believe this dynamic exists in both the City and County at the moment. If most or all residential developments that have been approved are built in the next few years then quite a few schools would likely be at or over capacity. I'm not sure how the County (or the City) should factor that dynamic into decisions about whether to approve additional proposed developments. Should the County and City assume that all approved developments will be built soon, and hesitate to approve more based on the theoretical potential cumulative impact of the developments that have not begun? Should the County and City ignore the potential cumulative impact of developments that have not begun and evaluate each new rezoning proposal based solely on the direct impact on schools for that one development? Perhaps they need to be somewhere in between these two extremes? Most new developments -- on their own -- won't cause a school or schools to be beyond capacity. If all approved and proposed new developments are built within the next few years it seems likely that some or many schools would be at or beyond capacity. But many (most?) approved developments have not been started... it is unclear if or when many of them will be developed. | |
Leighton Place, To Include 150 Townhomes And 180 Apartments Proposed On Stone Spring Road Across From Preston Lake |
|
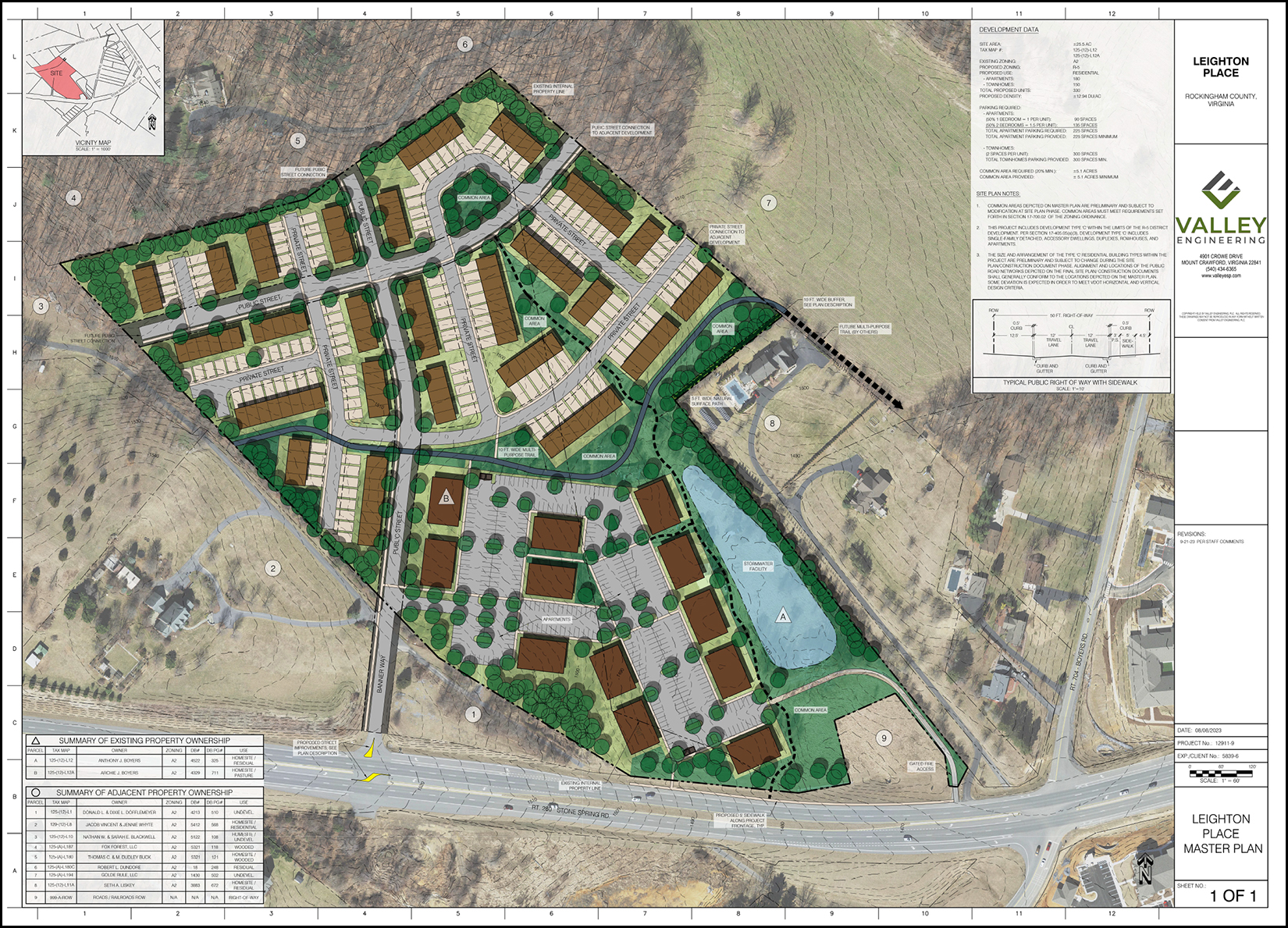 We may soon see another residential development near the intersection of Stone Spring Road and Spotswood Trail. Two parcels totaling 25.5 acres are currently zoned A-2 but a developer is proposing that they be rezoned R-5 to allow for the construction of 330 residential units to include 150 townhouses and 180 one and two bedroom apartments. Here's where the new development is being proposed... 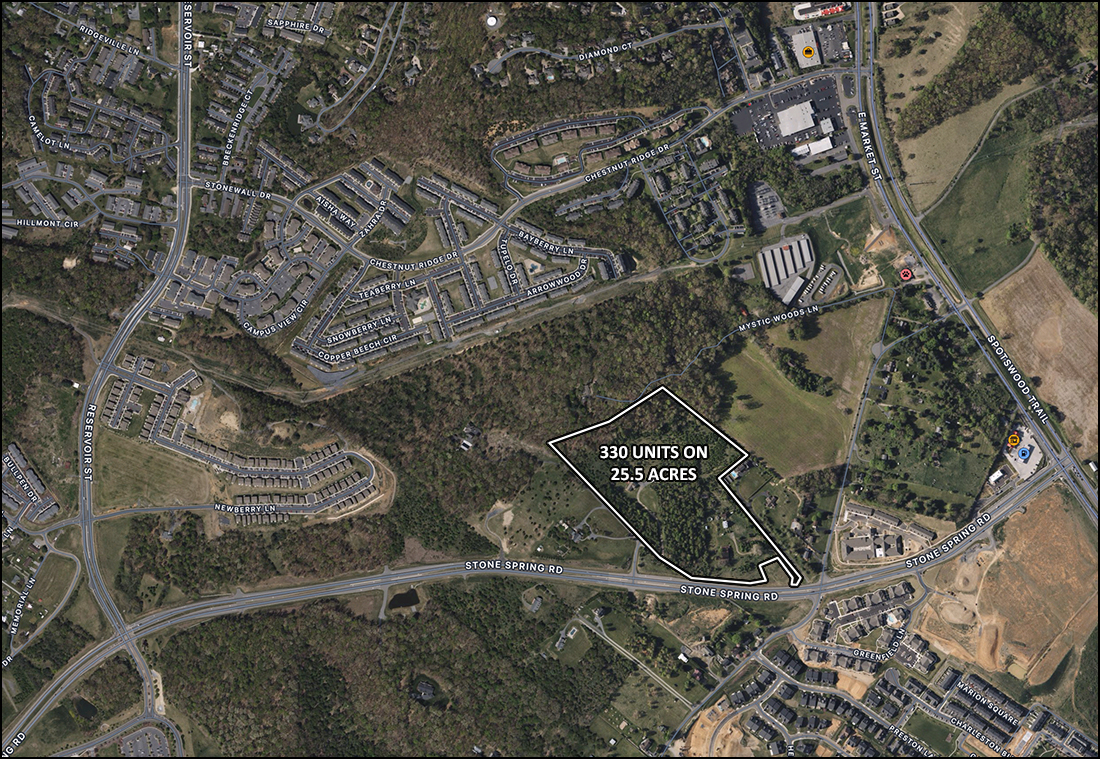 The rezoning application and other documents prepared by the County can be viewed here. This new proposed development -- Leighton Place -- is immediately adjacent to the 280 unit rental community, Stone Ridge Crossing, that was approved last month by the Board of Supervisors. | |
164 Apartments Proposed On Mosby Road As Affordable Housing, With More Likely To Be Proposed In The Future |
|
A developer out of Georgia, the Beverly J. Searles Foundation, is proposing to build a 164 unit apartment complex on West Mosby Road. The Harrisonburg Planning Commission will hold a public hearing related to this proposed development today, August 9, 2023. You can download the full packet of information to be reviewed and discussed at the planning commission meeting here. These are a few key points I have pulled out of the information packet... [1] The developer intends to build a "diverse and affordable residential community serving seniors and potentially workforce and other citizens qualifying for affordable housing options." [2] None of the apartments would have more than three bedrooms. [3] At least 25% of the apartments would be one bedroom apartments. [4] A minimum of 82 apartments would be age-restricted, such that at least one member of the household must be 55 years or older. [5] The developer plans to build some amenities that might include a dog run, gazebo, koi pond or picnic pavilion. A clubhouse would also be constructed with a minimum of 2500 square feet. [6] An important contextual note here is that the applicant (the developer from Georgia) is apparently intending to purchase around 28 acres of land that includes this 12 acres that they would like to rezone and develop right now. If the developer had proposed to rezone all 28 acres they would have been required to conduct a Traffic Impact Analysis (TIA) which would delayed the development beyond a timeframe when they could be elgible for the early Spring 2024 low-income housing tax credits. As such, the applicant is only requesting that 12 of the acres be rezoned... though the applicant seems likely to be returning in the future to request that the other 16 acres be rezoned as well for further development. City Staff is supportive of this application for a rezoning (and special use permit) and the Planning Commission will hold a public hearing regarding the proposal this evening. | |
119 Apartments, Convenience Store, Restaurant Proposed At Intersection Of Port Republic Road and Devon Lane |
|
A new development, The Vista at Forest Hills, is being proposed at the intersection of Port Republic Road and Devon Lane, at the current location of a Citgo gas station. The applicant would like to redevelop the site to include a convenience store, restaurant and 119 student apartments. Per the letter from the developer's engineer... [1] The student apartments would consist of no more than 440 bedrooms. [2] The development would have up to three floors of parking garages. Here's another rendering of the proposed structure, from another angle... For one more vantage point, here are two elevations showing how the building will work with the grade of the site... Finally, here's the site plan where you can see how this parcel relates to Port Republic Road, Devon Lane, Bradley Drive and Village Lane... A public hearing will be held on August 9th (Wednesday) related to this proposed development during the City of Harrisonburg Planning Commission meeting. This proposed development would require both a rezoning and a special use permit. Per the Planning Commission packet, City staff has significant concerns about this proposed development regarding "compliance with the SUP development plan requirements and matters associated with the maximum height and minimum setback requirements, parking lot landscaping requirements, and questions regarding proffer statements." Staff is recommending that the Planning Commission hold the public hearing on August 9th but then table the request until their following meeting to allow staff to complete more analysis of the proposed plan and provide further feedback to Planning Commission. | |
280 Unit Rental Community, Stone Ridge Crossing, Proposed For North End Of Boyers Road |
|
Remember the north end of Boyers Road? It used to be connected to Route 33 but now it ends in a cul-de-sac. The proposed development shown above, Stone Ridge Crossing, is proposed for the west side of the north end of Boyers Road. The proposed developer of this parcel is requesting that Rockingham County rezone 27 +/- acres from A-2 (agricultural) to R-5 (residential) to allow for the construction of this apartment style development. According to the developer's Plan Description in the Rezoning Application Packet in the Planning Commission Packet for August 1, 2023 (tonight), the actual residences will be a mix of single family detached, duplex and townhouse style apartment housing -- but they will all be owned by, and rented by, a single entity. As such, this 280 unit residential developments would all be rentals... with none of the residences offered for sale. The developer intends to include a clubhouse fitness facility, swimming pool, and multiple picnic areas, fire pit and grilling areas, as well as pocket parks. Of the proposed 280 residential units, no more than 33% of the units would be 3-bedroom units and none would be 4-bedroom (or more) units. This proposed development would include up to 280 residential rental units, which would join the list of approximately 3,368 other rental units that are already under construction, approved, planned or proposed in the City Harrisonburg and/or in the areas of Rockingham County just surrounding the City. Here are all of the other potential upcoming rental developments on that list of 3,368 potential new rentals...
I imagine many people in our local community would probably prefer that a new 280 unit residential development would be single family detached homes, duplexes and townhomes offered for sale -- instead of for rent -- but the developer who is proposing the rezoning prefers to keep the residences and rent them to tenants. It will be interesting to see how the Rockingham County staff, Planning Commission and Board of Supervisors respond to this request. The Planning Commission will have a public hearing regarding this proposed rezoning tonight, August 1, at 6:30 PM. | |
1,880 New Housing Units Approved At Massanutten Resort |
|
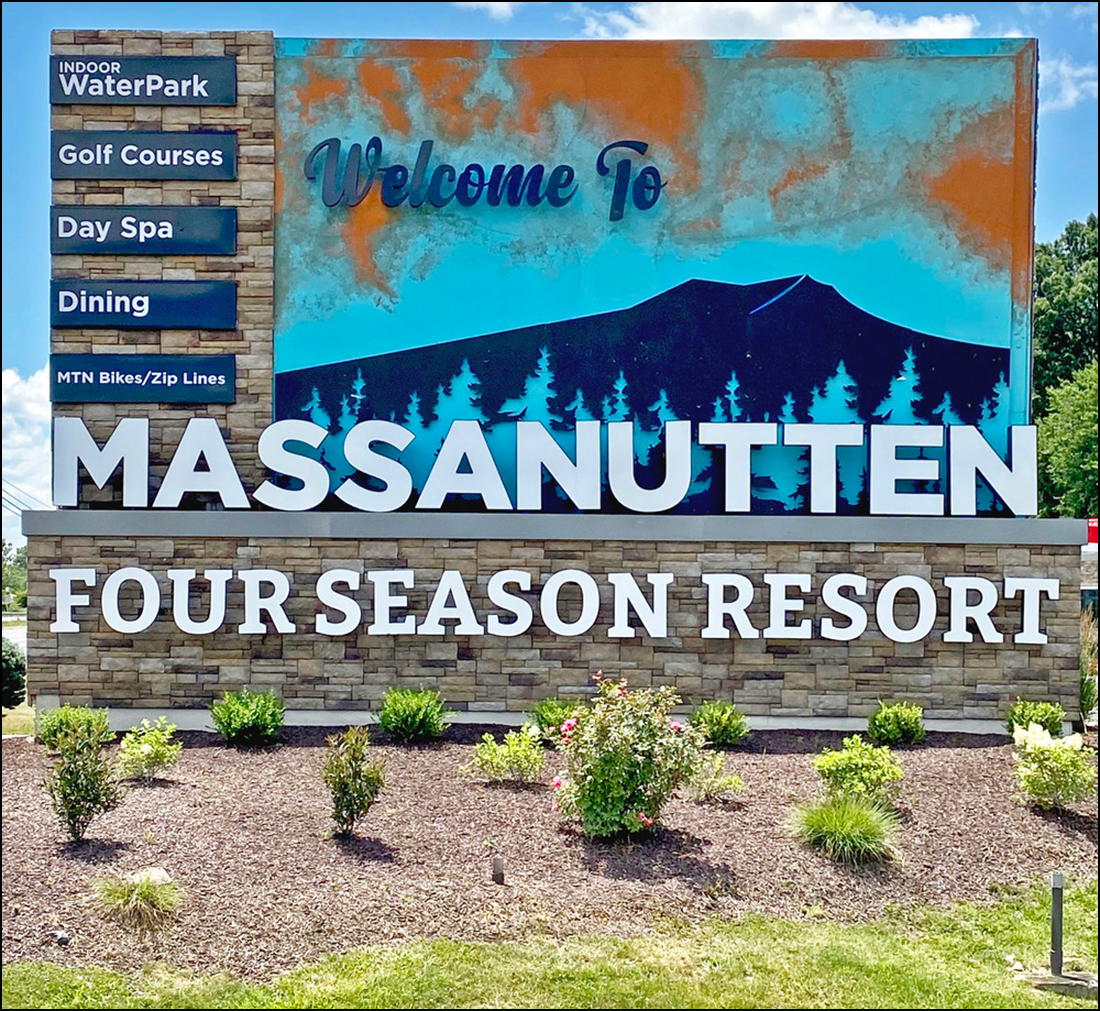 Last week the Rockingham County Board of Supervisors approved three rezoning requests from Great Eastern Resort Corporation that provides a roadmap for expanded development of Massanutten Resort over the next 15 to 20 years. As far as I can tell from reading through the rezoning request, this will amount to approximately 1,880 new residential units. Read on for an overview of the three rezoning requests. Rezoning #1 A total of 224.6 acres is now zoned R-4 (Planned Resort District) including the existing 67.3 acres of the Massanutten Station Master Plan, plus 80.1 acres of the Water Park Master Plan, along with 80 acres that were zoned A-2. This rezoning will allow for 1,255 residential units of various types including single family detached, duplexes, rowhouses and apartments. Of the 1,255 residential units, 250 will be timeshare units, 250 will be hotel/apartment units, 230 will be age-restricted and 100 will be hotel units. Rezoning #2 A total of 429.5 acres in the Woodstone Meadows Master Plan was zoned R-5 and is still zoned R-5 but the master plan has been updated. This 429.5 acre master plan includes 1,700 timeshares. Rezoning #3 A total of 197.3 acres is now zoned R-5 to allow for 625 residential units with a mix of single-family detached, duplexes, rowhouses and apartments, all of which will be age-restricted to full-time residents who are 55 years old or older. Click on any plat above for a higher resolution version of the file and download the entire Board of Supervisor's packet here. | |
NERD Apartments LLC Proposes 20 Apartments In Five Story Building On Evelyn Byrd Avenue |
|
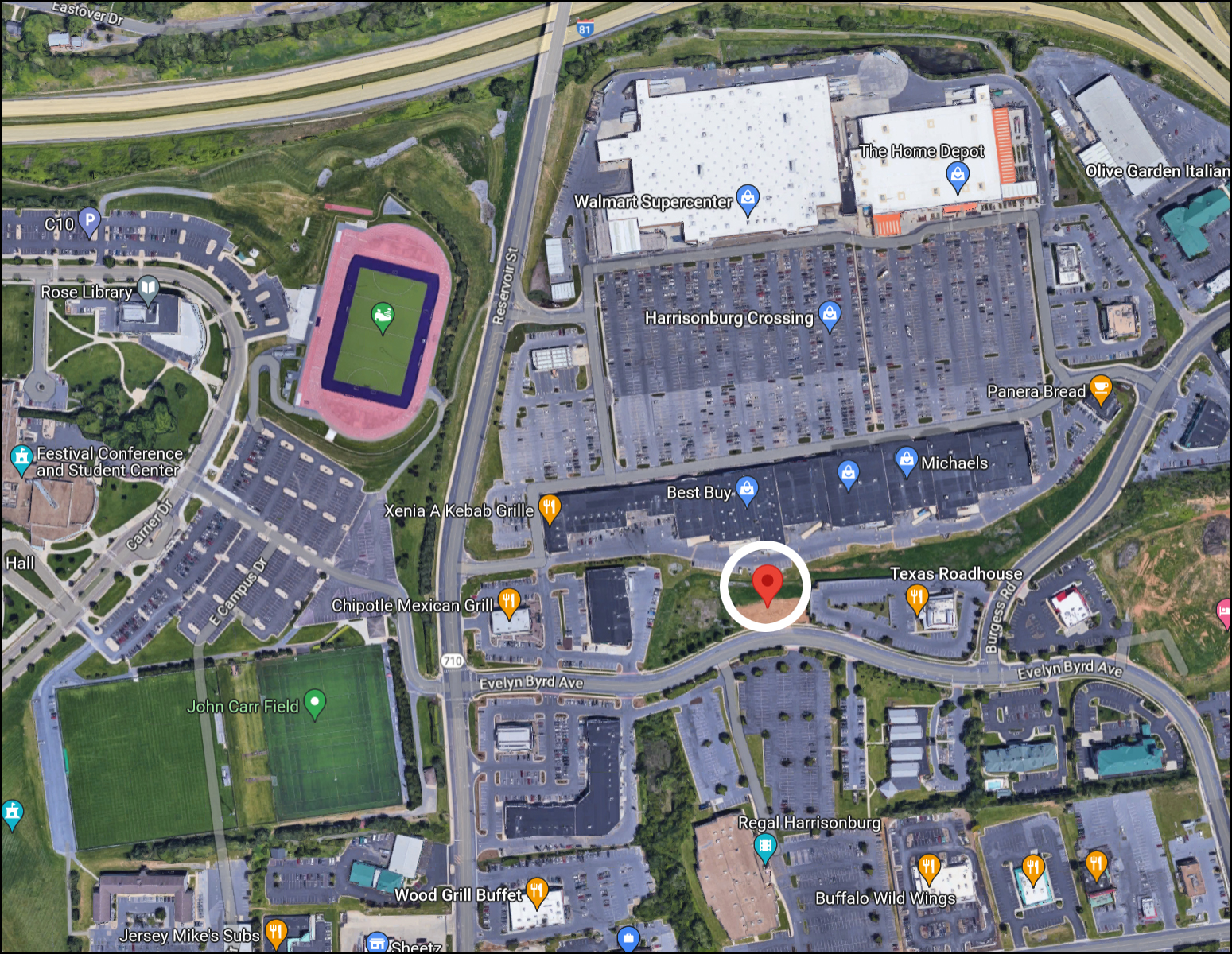 We may soon see the development of 20 apartments on Evelyn Byrd Avenue between Harrisonburg Crossing, Texas Roadhouse, Regal Cinema and Forbes Crossing. The developer is requesting a special use permit to allow multi-family dwellings and/or mixed use buildings in the B-2 district. A few details from the proposal include...
Read more in the proposal documents here. | |
16 Apartments, 4 Rowhouses Proposed For Final Phase Of Locust Grove Village |
|
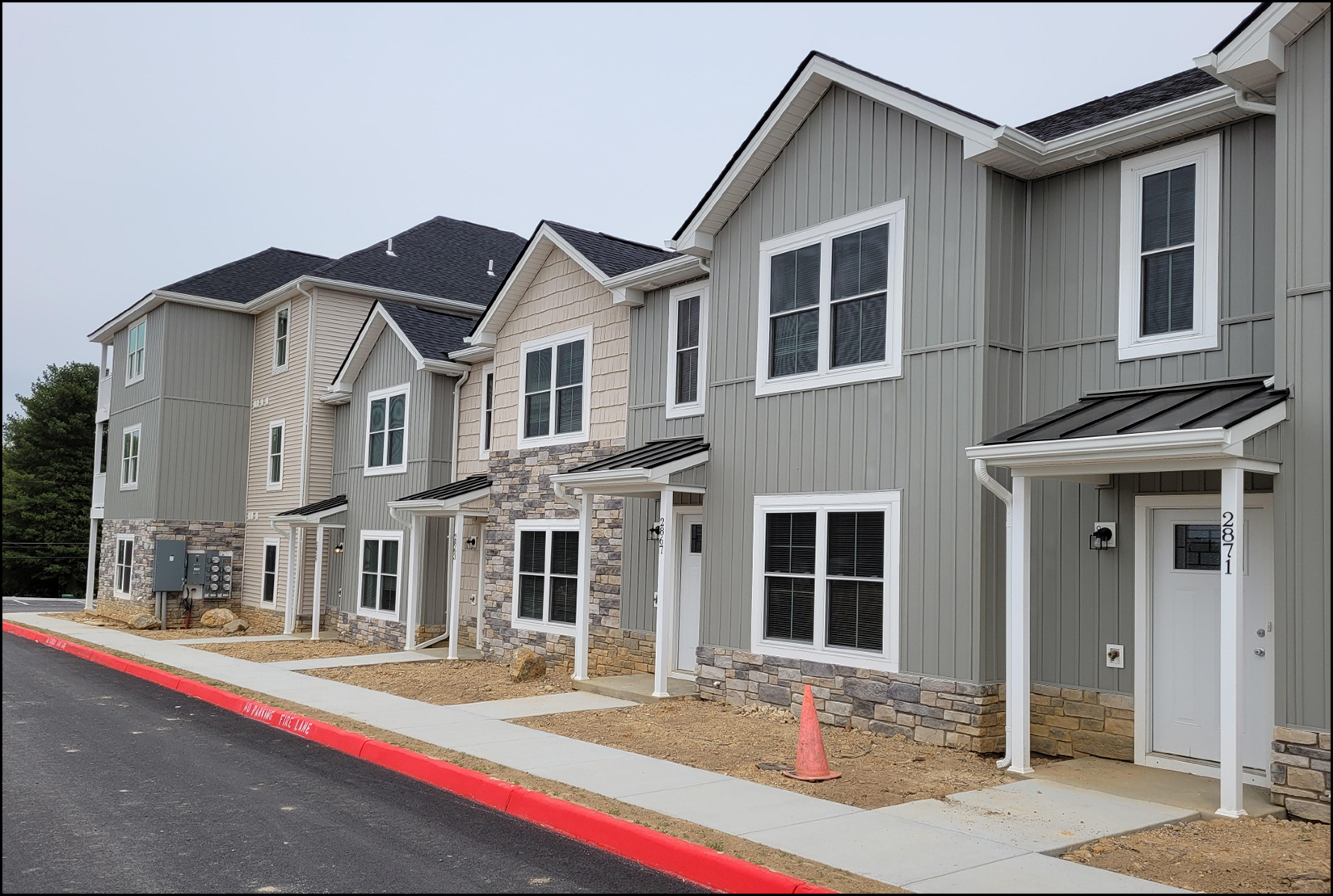 Locust Grove Village, located on Boyers Road, seems likely to be expanded from 86 residential units to 106 residential units. The final configuration will include 64 apartments and 42 rowhouses... 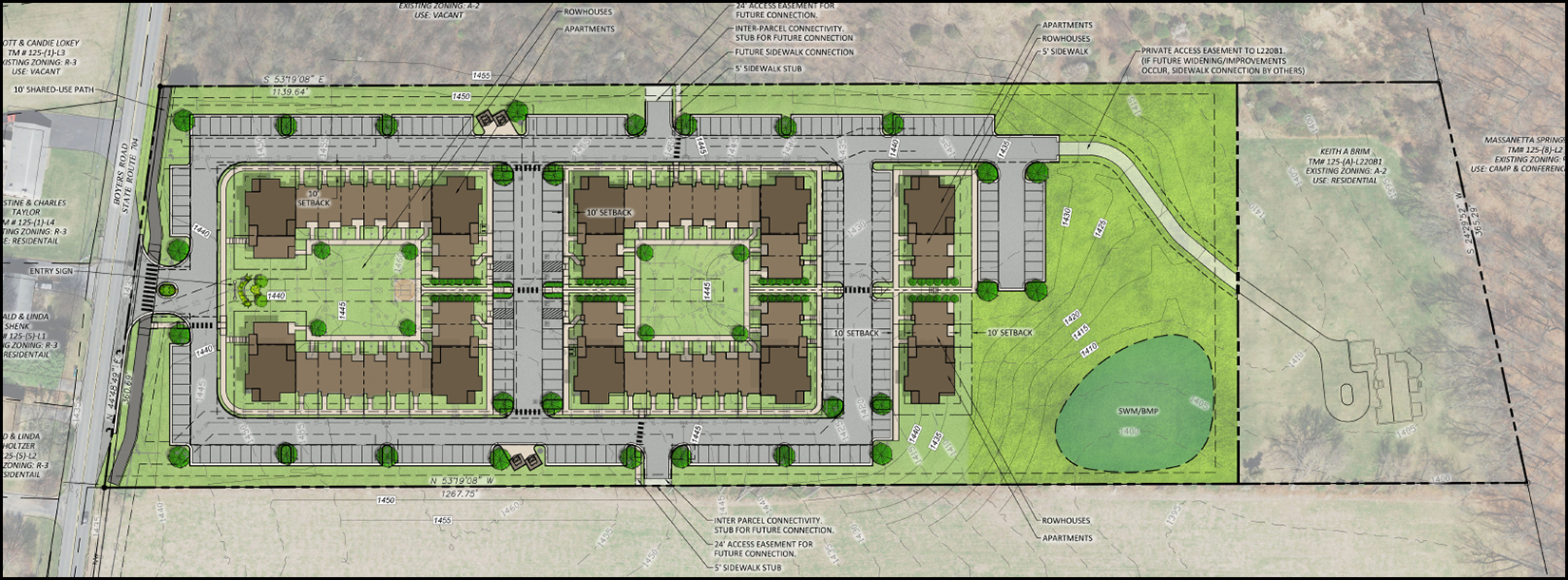 The townhouses (rowhouses) offer three bedrooms, two full bathrooms, one half bathroom, 1306 square feet and have recently been selling for $260,000. This is a minor expansion of a new residential development on Boyers Road compared to quite a few others that have been recently completed, are currently underway, or are getting ready to be proposed. Check out all (most?) current, planned and proposed new developments in and around Harrisonburg on a list and on a map. | |
90 Acres Of Land In The City Of Harrisonburg Sold For $6,775,000 For Development Of Bluestone Town Center |
|
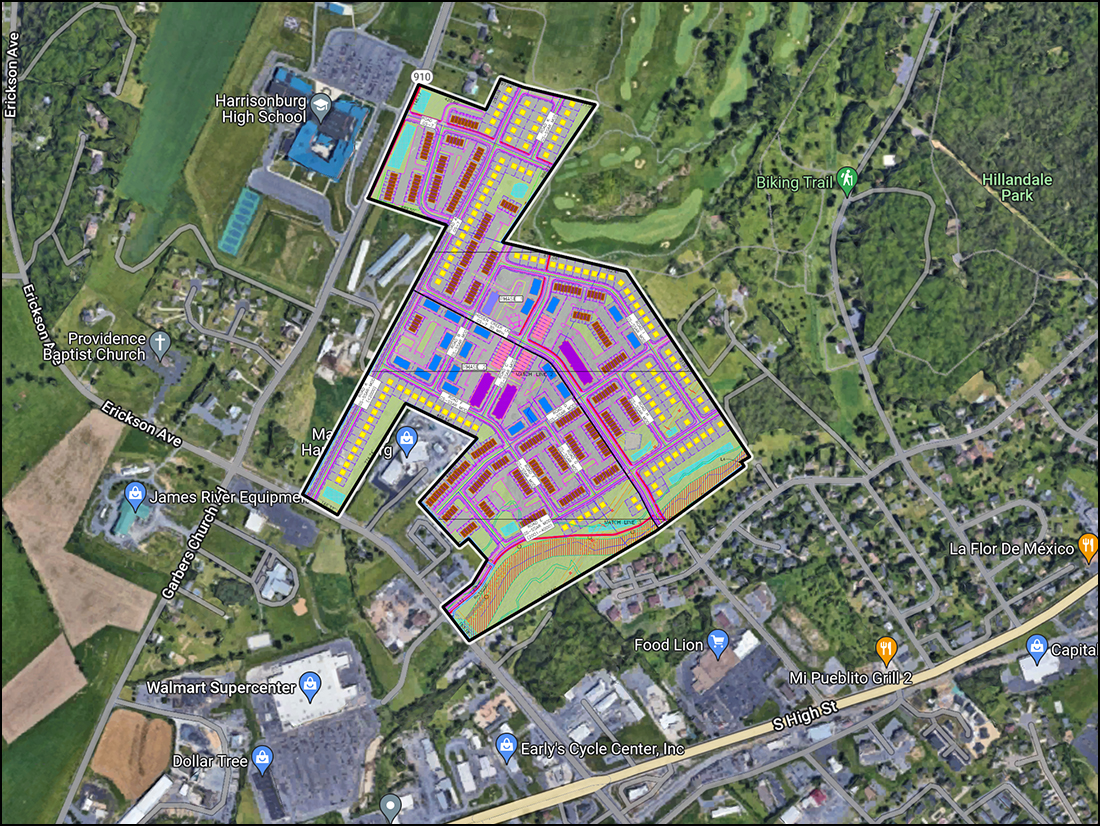 It's official -- the 90 acres of land to be used for the development of Bluestone Town Center has been officially purchased, as of yesterday, by a corporate entity (EP HARRISONBURG OWNER LLC) that seems likely to be the new partnership between Equity Plus and the Harrisonburg Redevelopment and Housing Authority. The land purchase was in three parts (from three separate land owners) as follows...
Again, that's a total of just under 90 acres for $6,775,000. Presumably at some point soon a more detailed site plan will be submitted to the City for review. Sifting through the court records, it was also interesting to note that... [1] EP HARRISONBURG OWNER LLC immediately put a loan in place via the National Housing Trust Community Development Fund for $6,480,000. [2] A Land Use Restriction Agreement was also recorded with a variety of details such as... [2a] There seems to only be a requirement that the housing be rented within certain affordability guidelines for 10 years. Hopefully the developer will continue to keep the rental rates at affordable levels after that even if the land use restriction agreement doesn't require it? [2b] At least 8% of the units shall be rental housing that is affordable to those with incomes at or below 30% of the Area Median Income. [2c] At least 38% of the units shall be rental housing that is affordable to those with incomes at or below 80% of the Area Median Income. [2d] All remaining units will be for sale units affordable to those with incomes at or below 120% of the Area Median Income. | |
Many New Residential, Commercial Developments Planned Or Underway In Urban Development Area |
|
(click the map above for a larger version) There are LOTS of new developments (both residential and commercial) planned, proposed or under construction in the Urban Development Area - located in Rockingham County, just southeast of the City of Harrisonburg, surrounding Sentara RMH Medical Center. Here are some that were new to me... [1] another 7-11 [2] another car wash [3] an extended stay hotel [4] Tots N Toyland [5] Woodspring Suites [6] Oriental Cafe [7] CubeSmart And of course, multiple large proposed residential developments. Change and growth seem to be the only constants on this side of the County right now. | |
64 Townhouses Coming (Soon?) To Crossroads Farm |
|
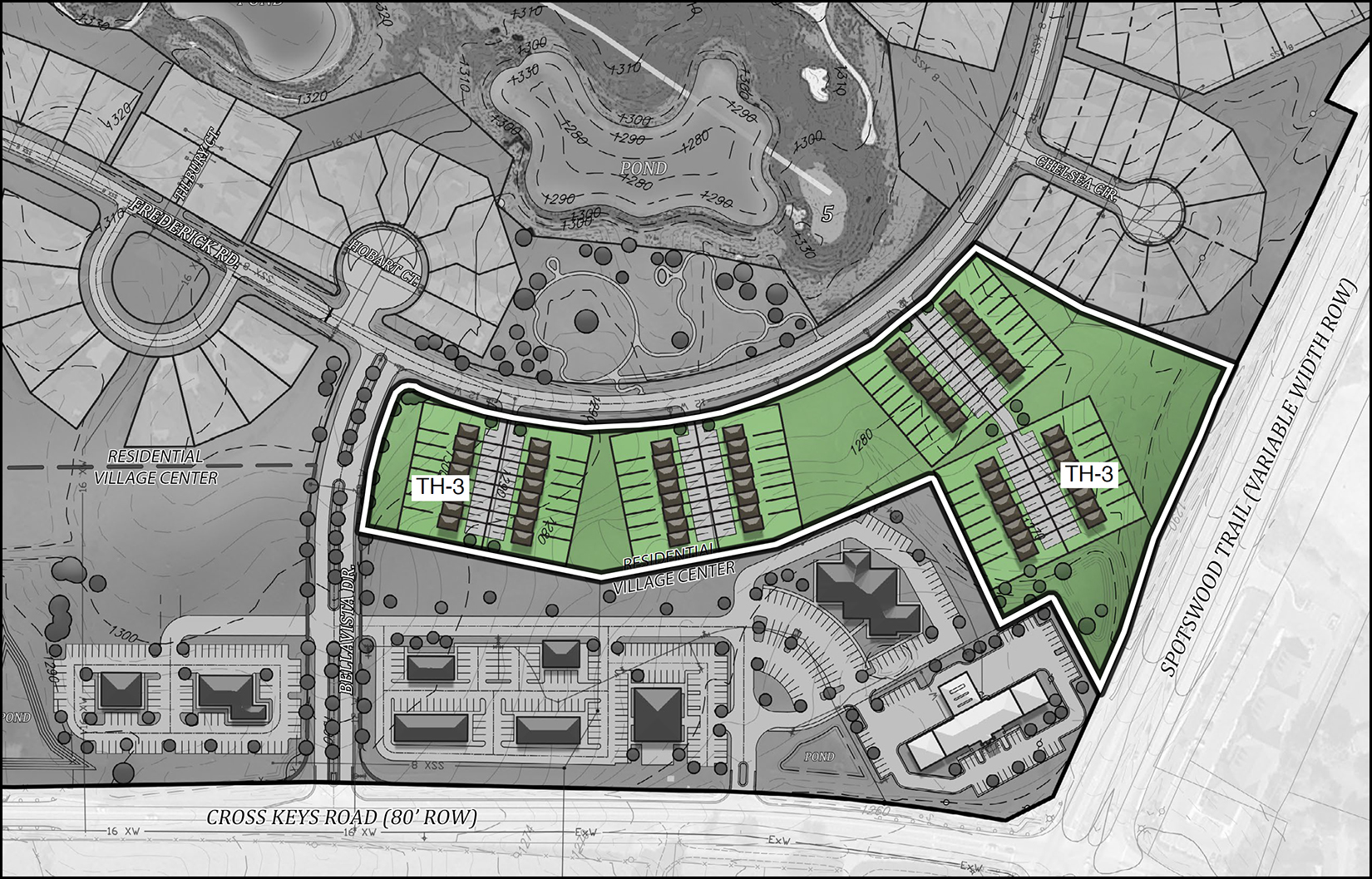 Since Crossroads Farm was first proposed in 1999, there has been a section of the neighborhood where townhouses were intended to be built, as shown above. Thus, this new rezoning request is simply regarding some details of those townhouses... and is not related to whether townhouses are allowed in this area. The rezoning request is to allow for taller townhouses. The applicant would like 16 (of the 64) townhouses to be able to be up to 42 feet tall to allow for a garage on the main level and two living levels above that. The two buildings labeled "TH-3" above are intended to be three stories... on the front of the building... though when viewed from the back they would appear to be two stories as the first level would be below grade at the back of the townhouse. This more detailed rezoning request may mean that these 64 townhouses will be built sooner rather than later. Click here to view more details in the rezoning application packet. | |
Valley View Village, To Include 420 Apartments, Proposed For Reservoir Street |
|
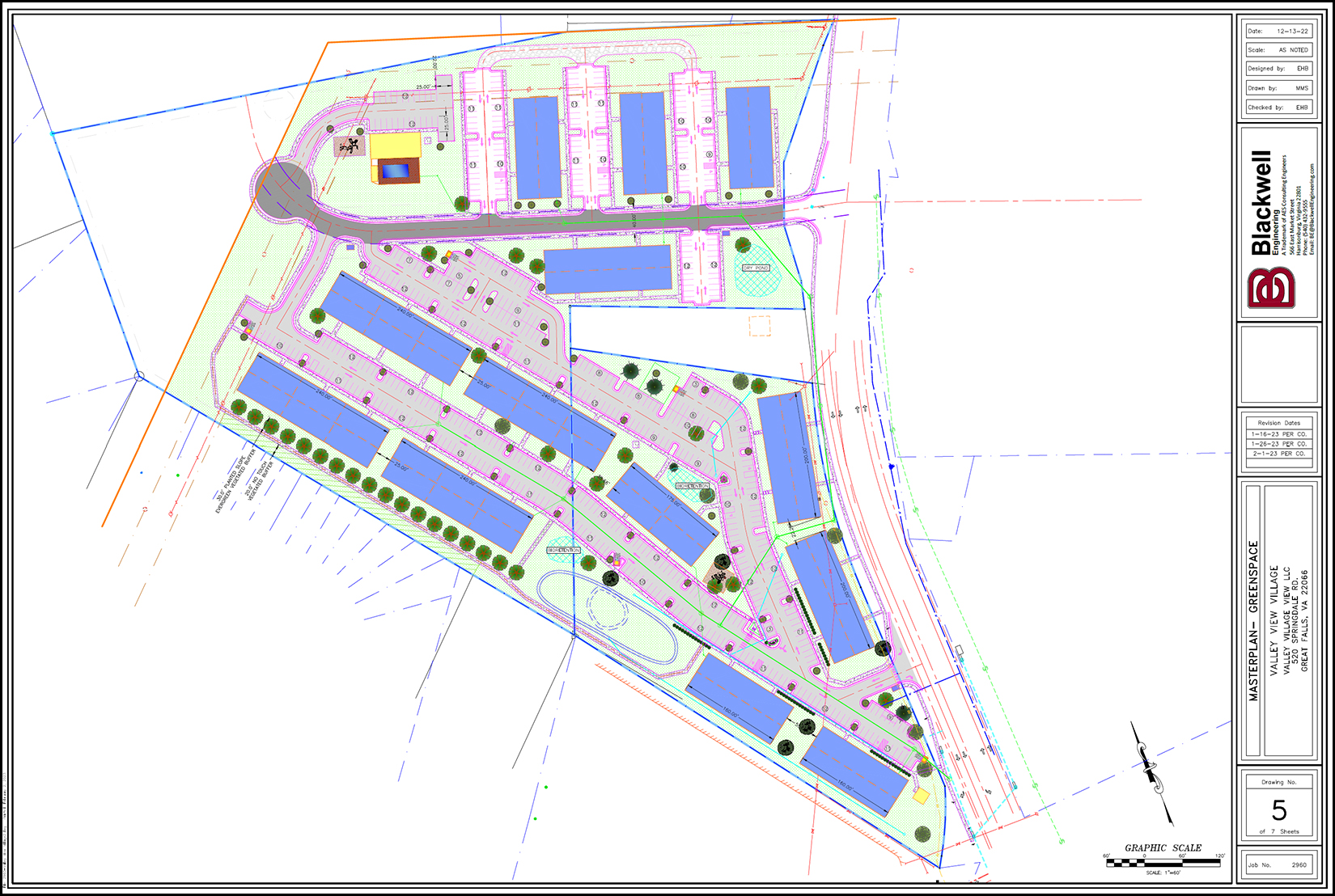 Back in 2019, a proposal was approved for 156 apartments on 5.3 acres on Reservoir Street... but the apartments have not been constructed. Now, a new proposal is being considered by Rockingham County (Planning Commission, Board of Supervisors) to include two unimproved parcels totaling 18.125 acres. The applicant is proposing to build approximately 420 apartments in 13 apartment buildings with a variety of amenities such as a pool, dog wash, tot lots and a walking trail. The original 5.3 acres is already zoned Planned Multi Family (PMF) and the applicant is seeking to rezone the second parcel from R2 to PMF. As you'll note below, the two parcels are mostly surrounded by apartments, a few duplexes, and some undeveloped land. 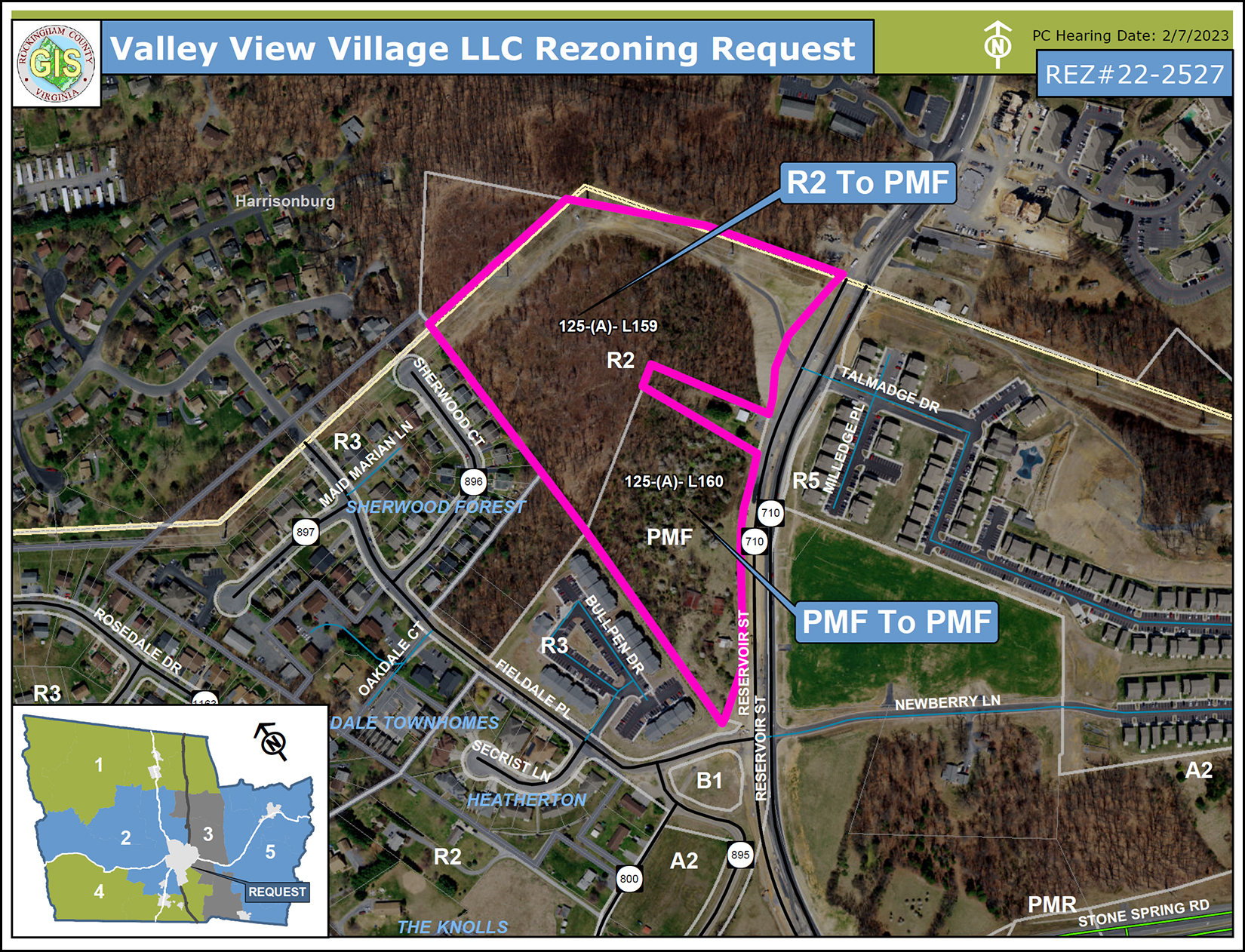 Per the applicant's representative at Blackwell Engineering, the apartment buildings will vary in size with anywhere from 28 apartments to 42 apartments per building. The apartments will be a mixture of 1, 2 and 3 bedroom units. This rezoning will go before the Planning Commission and then potentially the Board of Supervisors in the coming months. Download the entire information packet here. | |
27 Single Family Homes Proposed On Garbers Church Road |
|
view a larger image here The Harrisonburg Planning Commission reviewed a new proposal for a residential development on Garbers Church Road, just north of its intersection with Rhianon Lane. The property is currently zoned R-1 and the developer is proposing an R-8 zoning classification to allow more homes to be built on the property. The proposed R-8 zoning classification would allow 27 single family homes to be built on this 3.778 acre parcel. The developer indicates that these would be small homes, likely two story in height due to the smaller lot sizes. Three members of the Planning Commission recommended approval and three were opposed. The Harrisonburg City Council will review this proposal and potentially make a decision about it during their March 14th meeting. Download an information packet about this proposed development here. | |
Harrisonburg Planning Commission To Consider 897 Unit Bluestone Town Center Proposal To Include 415 Apartments, 349 Townhomes, 133 Detached Homes |
|
 The City of Harrisonburg Planning Commission will hold a public hearing tomorrow, Tuesday, January 17th as they consider a proposal called Bluestone Town Center which would include 897 residences on 90 acres. 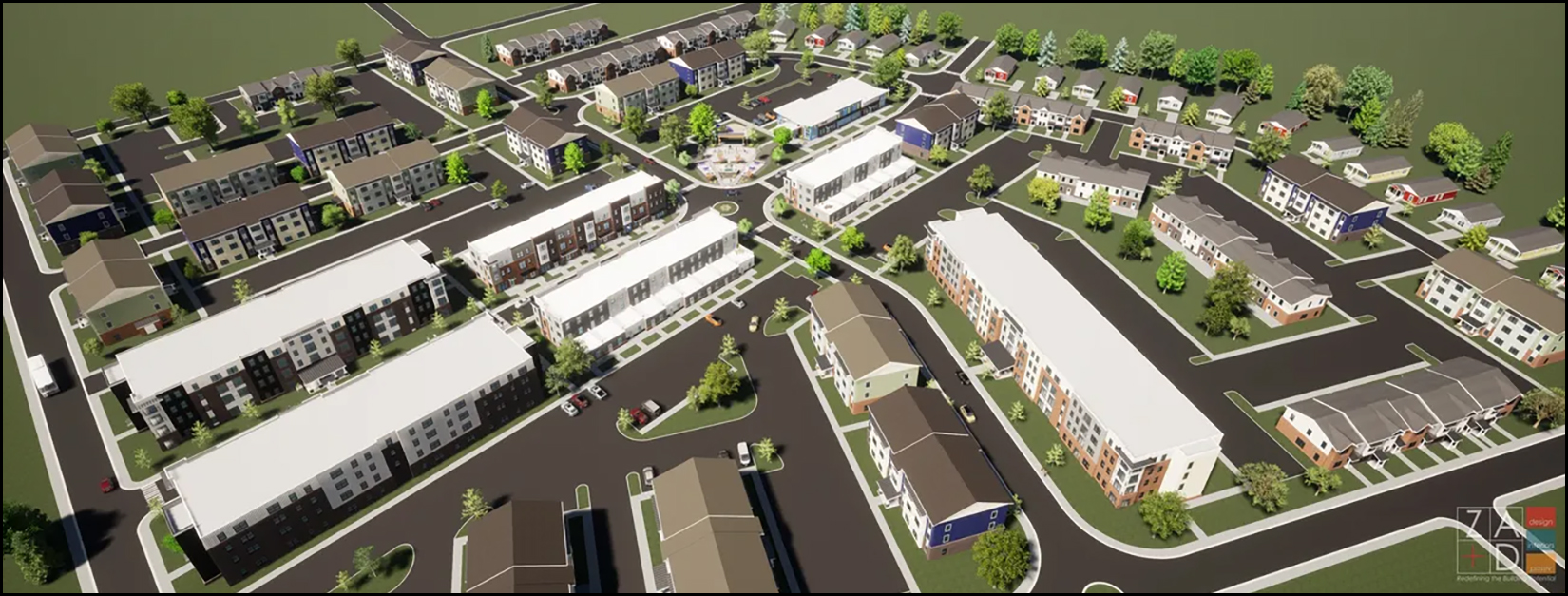 In addition to 415 apartments, 349 townhomes and 133 detached homes, the master plan also proposes a community center, playground and retail shops. You can explore the proposed development further on the website put together by those seeking the rezoning... You can download the Planning Commission agenda here which includes links to all of the supporting documents for this rezoning application. It is likely to be a lively public hearing as there seem to be plenty of folks both supporting and opposing this proposal. Change.org Petition #1... Change.org Petition #2... Here are some other my thoughts and observations...
As details of this proposal have become increasingly available over the past few months... [1] I have had many conversations with people who are strongly in support of BTC because they want more affordable housing options to exist in the City. [2] I have had many conversations with people who are strong opposed to BTC because they are concerned about (among other things) what they see as a likely increase in City taxes to pay for the impact of this development. From here, the Planning Commission will review the proposal and make a recommendation to City Council... and then City Council will decide whether to approve this development in the City. The final decision by City Council (to approve or deny) will be a big decision that (regardless of the decision) will affect the future of the City for decades to come. | |
376 Apartments In Three Buildings, With Clubhouse, Pool and Parking Deck Proposed For Peach Grove Avenue |
|
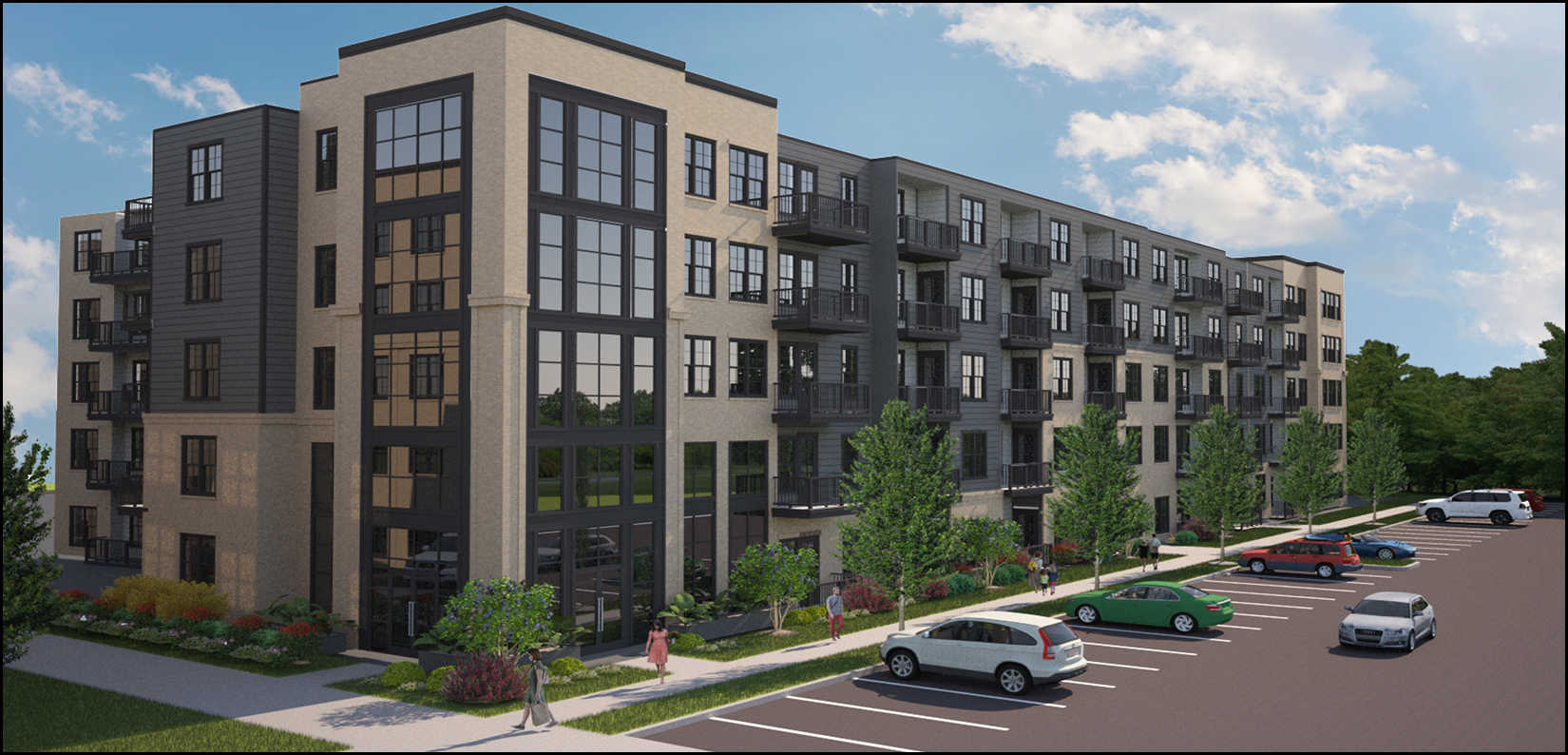 Lingerfelt Development, LLC is requesting a special use permit from the City of Harrisonburg to allow for the development of a 376 unit apartment complex on Peach Grove Avenue on a 9.9 acre parcel of land between The Hills (Southview) Apartments and the proposed 460 bedroom student housing complex, Peach Grove Shoppes. This new proposal for 376 apartments would include... [1] A minimum of 30% studio or one bedroom apartments [2] A maximum of 20% of three bedroom apartments [3] No apartments with more than three bedrooms Here's the proposed layout of the development... 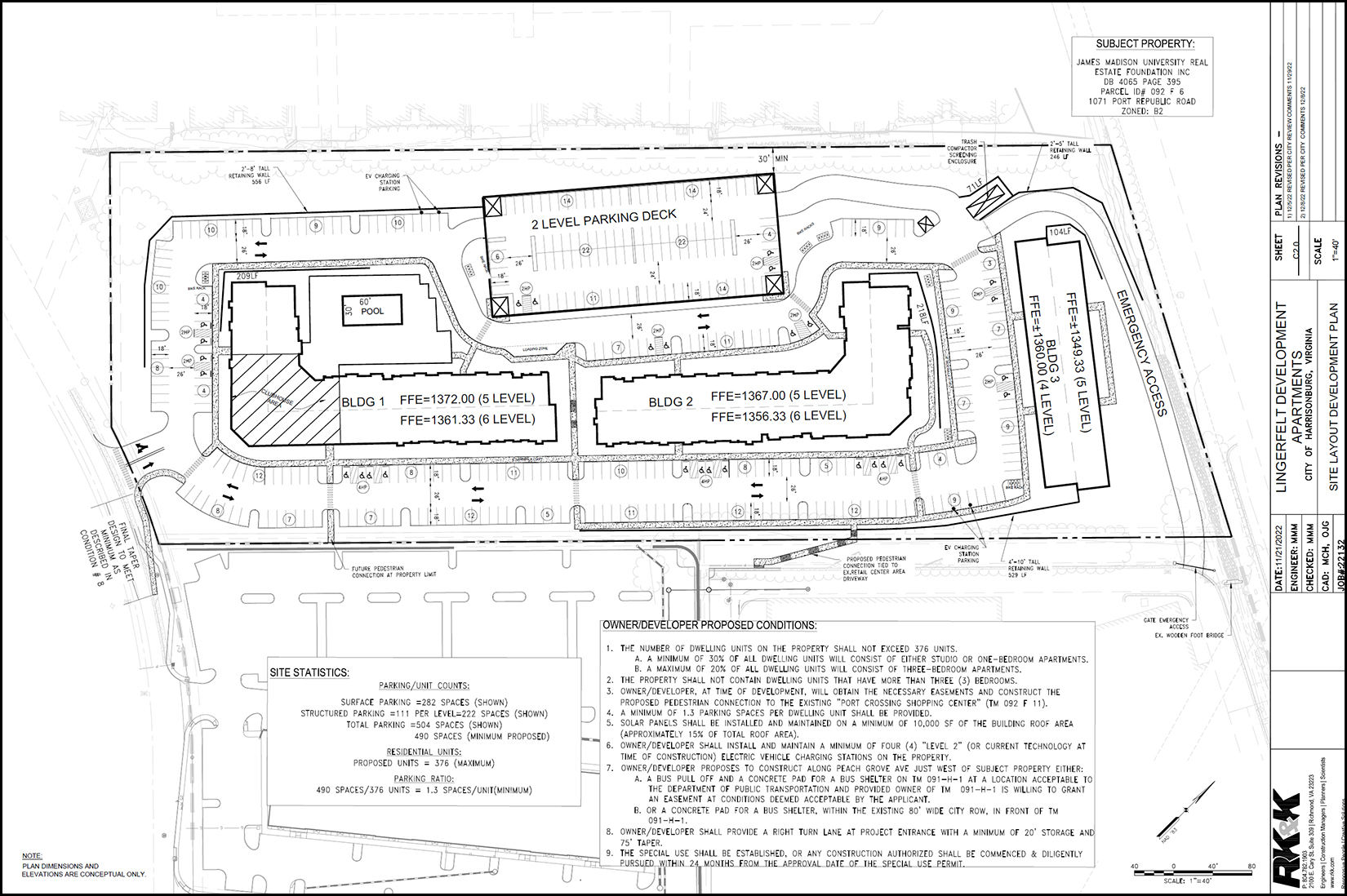 The land for this proposed development is currently owned by the James Madison University Real Estate Foundation. Here's the location of the proposed development... 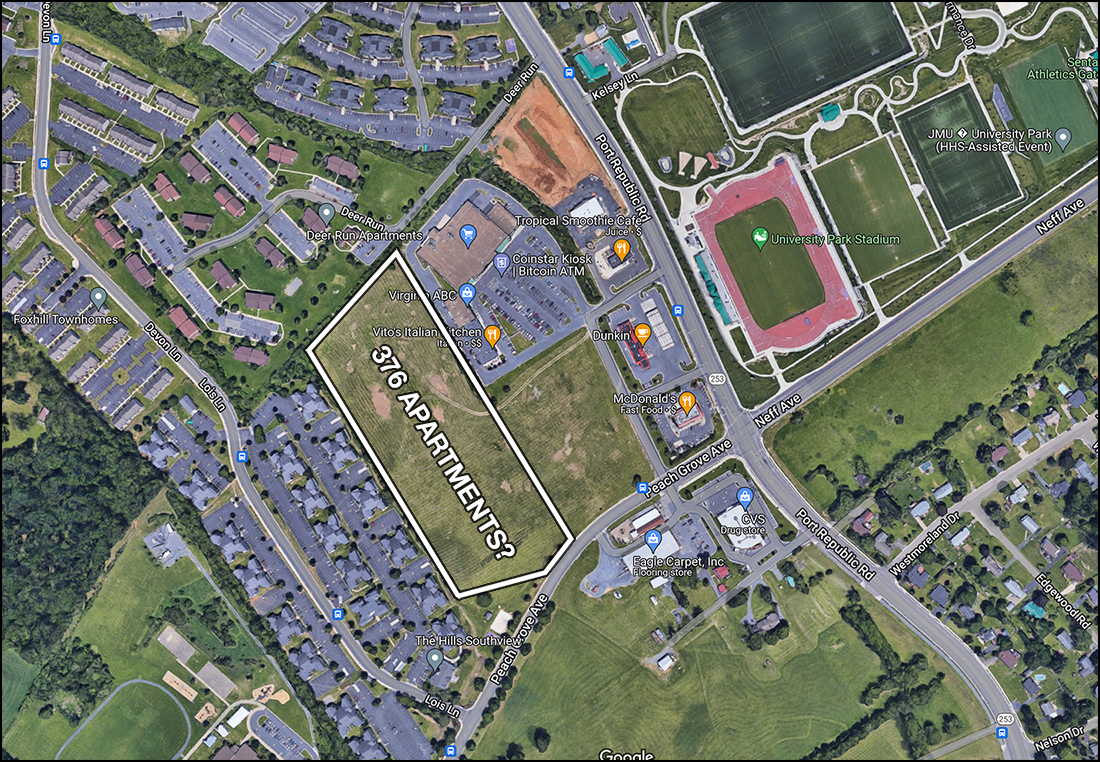 Read up on all of the details of this proposed development in the special use permit application packet here. 12/14/2022 - tabled by Planning Commission
| |
53 Townhomes Proposed Near Intersection Of East Market Street, Stone Spring Road |
|
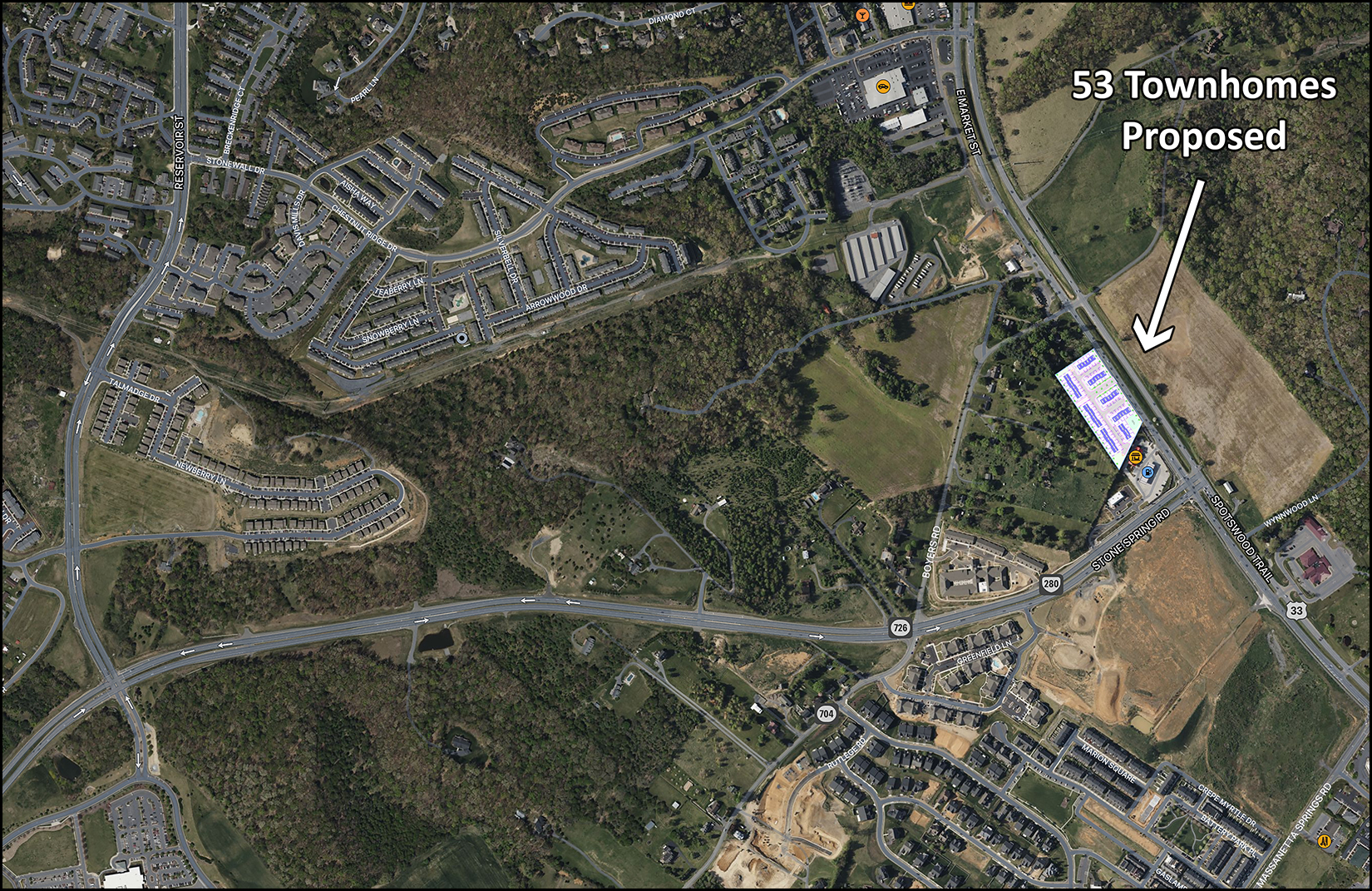 A 53 unit townhome development is being proposed directly on East Market Street, just prior to the 7-11 gas station at the corner of East Market Street and Stone Spring Road when heading east. This residential development would be built on 4.43 acres that is currently zoned A-2 (general agriculture) and a rezoning is being proposed to allow for the residential development. Here's the proposed layout... 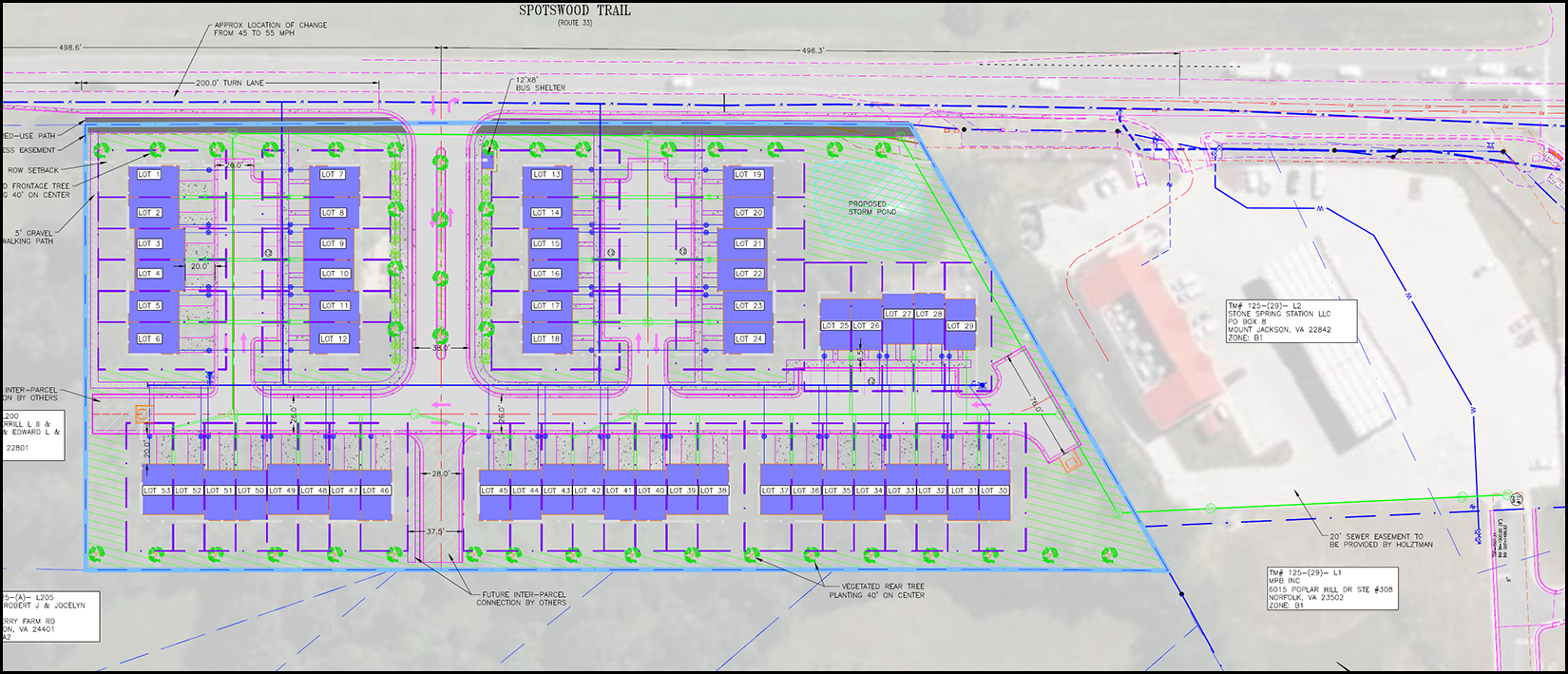 Rockingham County staff has some reservations about this proposed layout of this development because the development utilizes private streets (instead of public roads) and thus would not allow for connectivity between existing public roads and potential future public roads to be built on adjacent parcels. More specifically, from the County... "Privately maintained streets are an unreliable means of serving the long-term, publicly accessed street network that will be needed to serve all the land south and west of this site." Furthermore, the proposed layout (T turnaround) does not meet the requirements of the Rockingham County Fire Prevention Code. The Rockingham County Planning Commission considered this request on Tuesday, December 6th and tabled the proposal. Download the full rezoning application packet here. | |
60 Townhouses And 34 Apartments Proposed For Corner(ish) Of North Main Street And Mount Clinton Pike |
|
A property owner has proposed the rezoning of a total of 12 separate real estate parcels near the intersection of North Main Street and Mount Clinton Pike to allow for the development of 60 townhouses and up to 34 apartments as shown on the conceptual plat above. In summary, City staff does not recommend that this proposal be approved Per the report, City staff does not think this project should be approved in this location at this time because they are concerned with: [1] the project not maximizing the site’s potential density; [2] the scale, design, and residential unit types clashing with the adjacent forthcoming commercial and planned mixed use spaces as well as the potential out of place context, detachment, or isolation of the residential neighborhood from the surrounding area; and [3] the overall precedent this development could establish for how the rest of the North Main Street and Mt. Clinton Pike corridors could develop. So, City staff basically thinks the property should be developed with greater density to include more housing units based on its location and surrounding present and potential future land uses. Update: Planning Commission split (3-3) on proposal. City Council to consider on December 13, 2022. | |
67 Single Family Homes, 16 Duplexes Proposed For Town of Dayton |
|
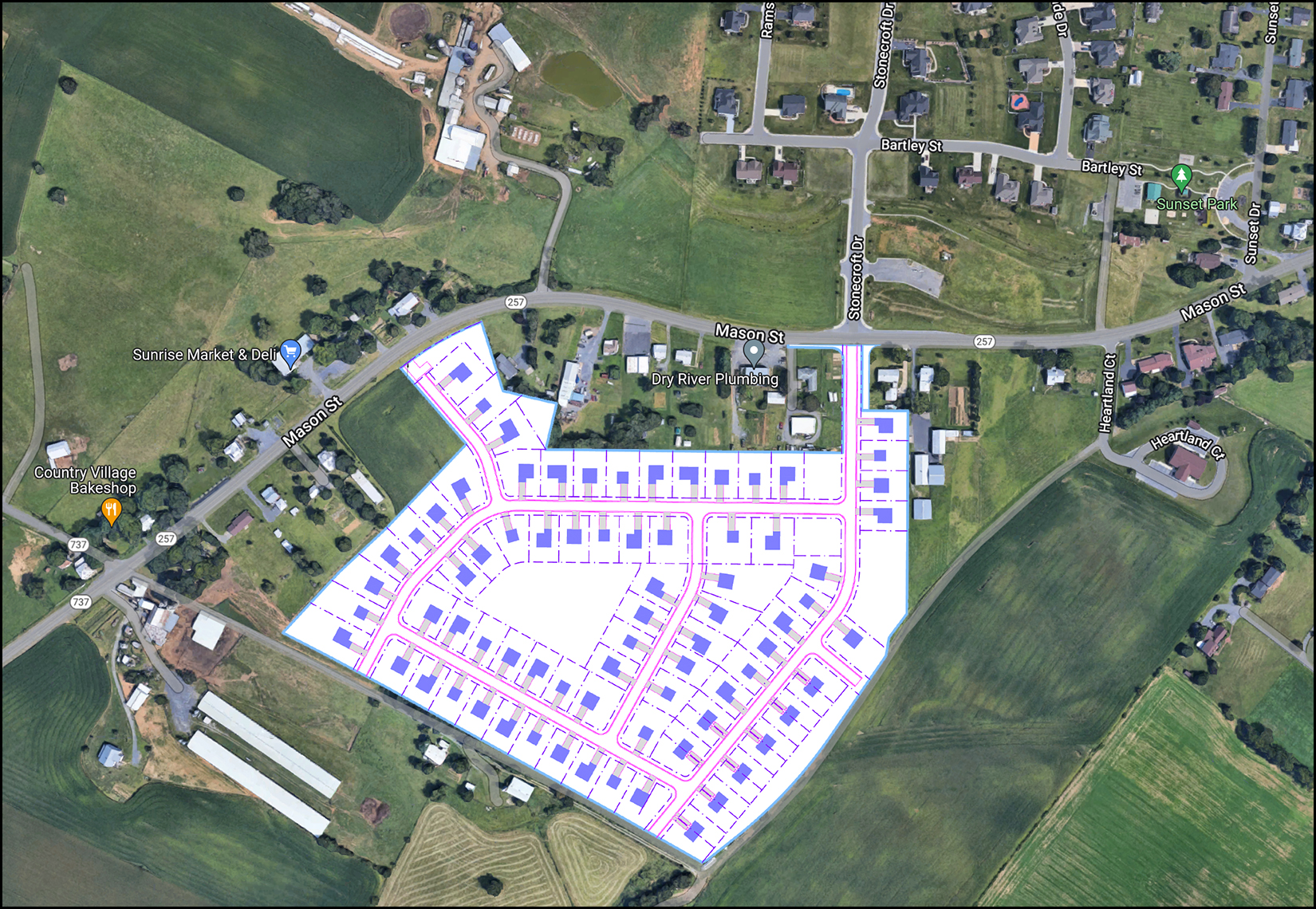 The 10.5 acre tract shown above, located on the southwest corner of the town of Dayton may soon be home to a new residential development featuring 67 single family homes and 16 duplexes in eight duplex buildings. The property is currently zoned R-1 for single family home development, but a rezoning request has been submitted to rezone 3.2 acres to R-2 to allow for the duplexes described above. This rezoning is being proposed by Hope Community Builders who is under contract to purchase the land from its current owners. The rezoning request will be considered on Monday, November 14th at 6:00 PM at the Dayton Town Council and Planning Commission's joint public hearing. | |
Updates On Proposed Residential Developments In Rockingham County |
|
 BOYERS CROSSING September 2022 - Approved by Rockingham County Board of Supervisors ZEPHYR HILL September 2022 - Approved by Rockingham County Board of Supervisors THE GLEN AT COOKS CREEK August 2022 - Approved by Bridgewater Town Council AND MORE Find out about the many new developments and proposed developments here at HarrisonburgNewHomes.com. | |
| Newer Posts | Older Posts |
Scott Rogers
Funkhouser Real
Estate Group
540-578-0102
scott@funkhousergroup.com
Licensed in the
Commonwealth of Virginia
Home Search
Housing Market Report
Harrisonburg Townhouses
Walk Through This Home
Investment Properties
Harrisonburg Foreclosures
Property Transfers
New Listings

