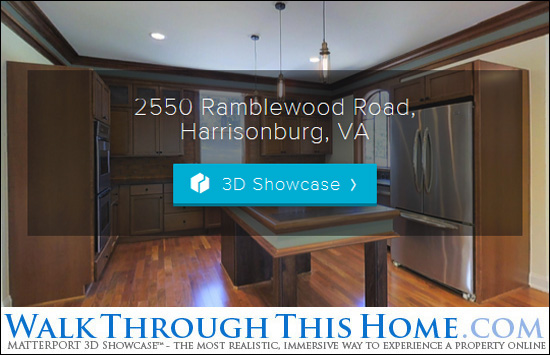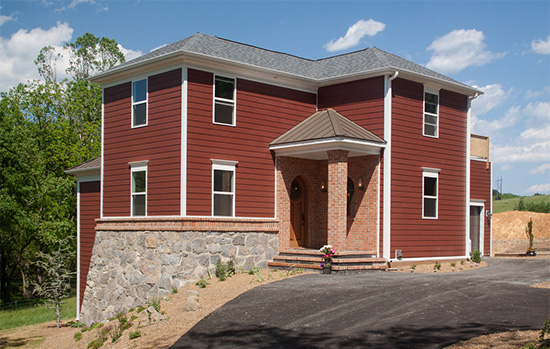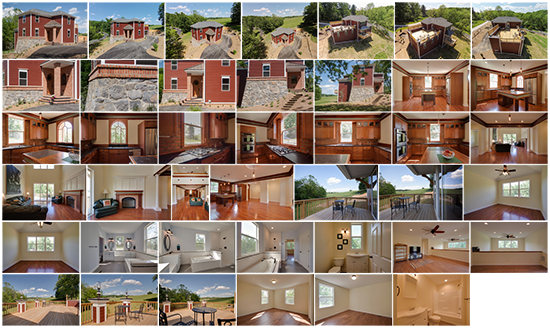
Take a few minutes to
walk through this spectacular home, a custom, site-specific design by Architect John Daly that is special to him because the land was parceled off of his childhood farm and neighbors several family members.

The property is surrounded by mature trees, long views. Enjoy a fiber cement, stone and brick exterior, an open floor plan with solid Brazilian Cherry floors and a first floor master suite. The two story living room with a fireplace features views out to the deck and a wooded grove. The kitchen features a high end Dacor gas cooktop, double wall ovens, exotic granite countertops and a brick backsplash. Don't miss the second level multifunctional space that leads to a rooftop terrace, the private fire pit sitting area and extensive landscaping.
Click here to walk through this home, on your computer, phone or tablet.
Or,
visit this home's property website.
Or,
view high resolution photos of this home by clicking the collage below....

Recent Articles:




