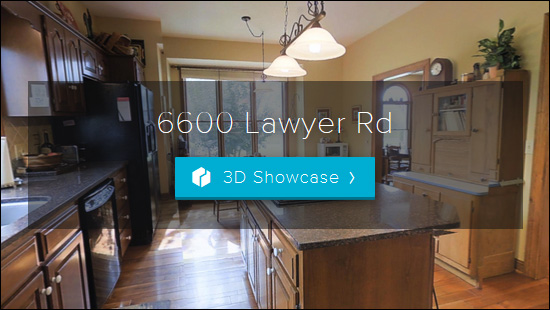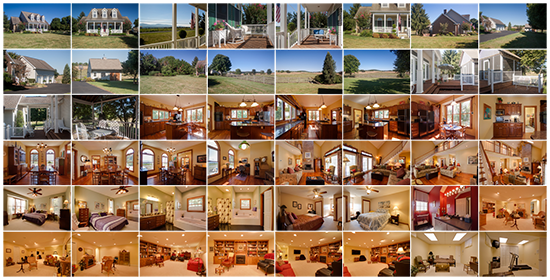
Enjoy privacy and views of mountains and rolling pastures as you
walk through this custom-built home on one acre on Lawyer Road with a three car garage, expansive deck, screened porch, detached workshop and walk out basement. The upscale kitchen features granite countertops, cherry cabinets, cherry hardwood floors and a tile backsplash. The first floor also features a dining room, study, and two story living room with a fireplace and open stairwell. This home features a first floor master suite, two additional bedrooms on the upper level, and an expansive finished basement with a family room, library, bonus room, full bathroom, mud room, and more. Don't miss the covered front porch, intercom and whole house audio system, and extensive landscaping.
Click here to walk through this home, on your computer, phone or tablet.
Or, visit this home's
property website.
Or,
view high resolution photos of this home by clicking the collage below....

Recent Articles:



