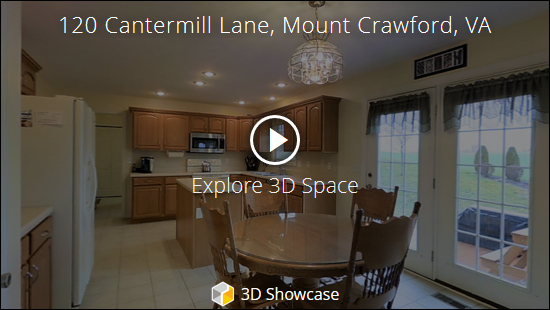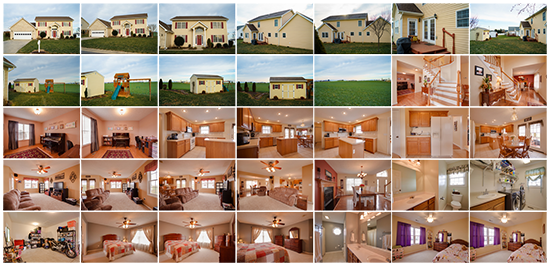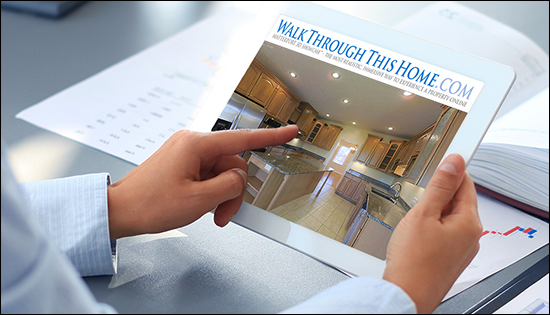
Take a few minutes to
walk through this four bedroom, two and a half bathroom home with a two car garage in the Turner Ashby school district offers a spacious and open floor plan with a two-story foyer, formal living room (or study, music room or art room), an eat-in kitchen, a large family room and a formal dining room with a gas fireplace. This home adjoins farmland in the rear of the house and offers beautiful views from the deck and many rooms of the house. Don't miss the hardwood floors in the foyer, living room and dining room, ceramic tile in the kitchen, the laundry room with a sink, the extended garage with lots of storage space, and the storage building in the backyard.
Click here to walk through this home, on your computer, phone or tablet.
Or, visit this home's
property website.
Or, view
high resolution photos of this home by clicking the collage below....

Find out more about this 3D Walk Through technology at
WalkThroughThisHome.com....

Recent Articles:




