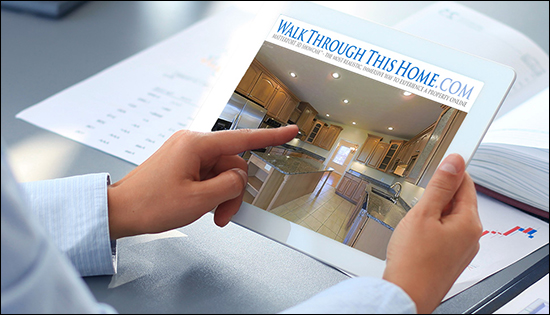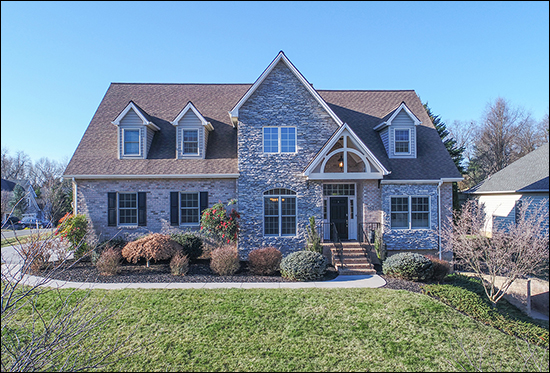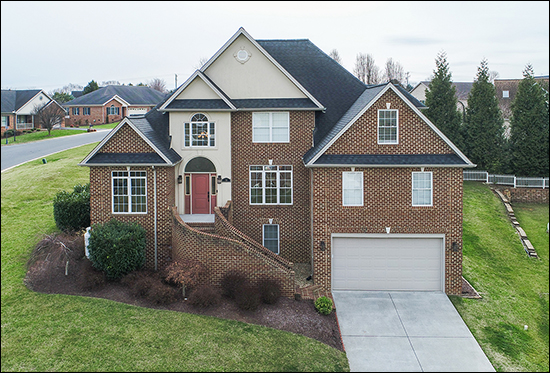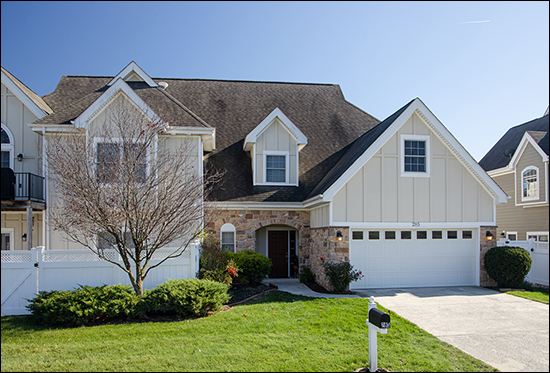| Newer Post | home | Older Post |
It Is A Great Time To Virtually Walk Through A Home |
|
 It's a great time to virtually walk through a home - given social distancing, and everything going on right now. Here are a few homes where you can do just that...  This beautiful, well maintained, contemporary home in Kentshire Estates with an open floor plan, a stone and brick exterior, an expansive garage, and a finished basement is located in close proximity to Sentara RMH Medical Center. Enjoy upscale finishes throughout, such as hardwood floors, crown moulding, custom cabinetry, granite countertops and much more. The two story great room with a gas fireplace is open to the kitchen and the main level also features the master suite, a home office and formal dining room. Upstairs you'll find three additional bedrooms - one being an enormous bonus room - and the lower level features an open rec room or family room, plus an additional office option, a full bathroom, and storage space.  16 LOUISE DRIVE: Walk Through | More Details This immaculate brick contemporary home in Windsor West is just a short walk away from Turner Ashby High School! Enjoy a grand two-story living room with hardwood floors and a gas fireplace, an upscale kitchen with granite countertops, a pantry and breakfast nook, an enormous family room just off the kitchen, with lots of natural light, a home office at the front of the house and a master suite with a walk-in closet. Don't miss the large laundry room with plenty of cabinetry, three upstairs bedrooms, plus a rec room, bedroom and bathroom on the lower level! Recent updates include a new back patio, new exterior doors and lighting, new carpet, fresh paint, and much more! This home offers lots of storage in the basement!  285 CALLAWAY CIRCLE: Walk Through | More Details This upscale paired home in The Glen at Cross Keys offers low maintenance living with a HardiePlank and stone exterior and a fenced backyard. Enjoy an open floor plan with a two-story living room, gourmet kitchen with plenty of cabinetry, granite countertops, stainless steel appliances and an eat-up breakfast bar, hardwood floors on the main level and a large dining room easily converted to a guest bedroom. The master suite features a separate sitting room or home office, a master bathroom with ceramic tile floors, a double vanity, a shower and a soaking tub. Don't miss the second bedroom suite upstairs, the full bathroom on the main level and the two-car garage! All this in a beautiful, well-maintained community with mountain views! Recent Articles:
| |
| Newer Post | home | Older Post |
Scott Rogers
Funkhouser Real
Estate Group
540-578-0102
scott@funkhousergroup.com
Licensed in the
Commonwealth of Virginia
Home Search
Housing Market Report
Harrisonburg Townhouses
Walk Through This Home
Investment Properties
Harrisonburg Foreclosures
Property Transfers
New Listings

