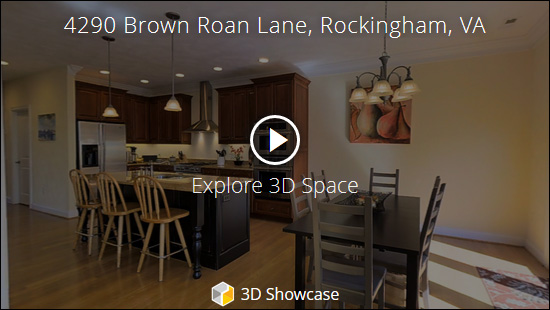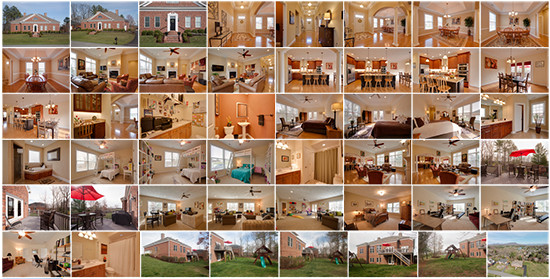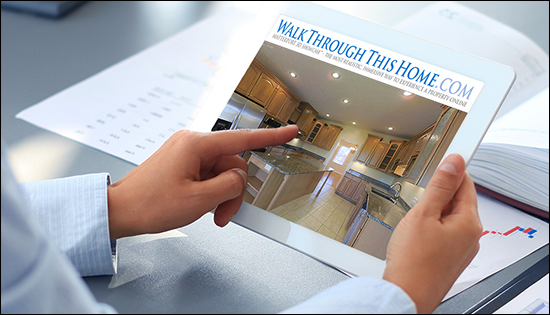
Take a few minutes to
walk through this recently built, upscale brick home in Highland Park features 9' ceilings (or higher) throughout the home, hardwood floors on the main level, cherry cabinetry and granite countertops, a spacious master suite with dual walk-in closets, two additional large bedrooms on the first level, plus a dining room, butler's pantry, laundry room and composite deck overlooking the backyard bounded by mature trees. The spacious lower level features a wide open family room, a guest bedroom, fifth bedroom or office (with large walk-in closet) and an enormous amount of unfinished space for storage or future expansion. Don't miss the crown moulding, security system, 400 AMP electric service, Kinetico water softener and so much more!
Click here to walk through this home, on your computer, phone or tablet.
Or, visit
this home's property website.
Or, view
high resolution photos of this home by clicking the collage below....

Find out more about this 3D Walk Through technology at
WalkThroughThisHome.com....

Recent Articles:




