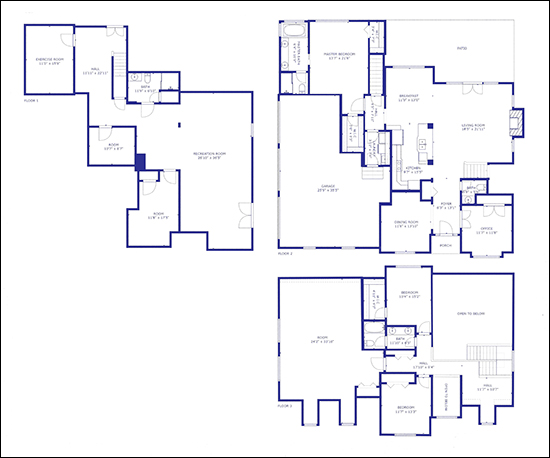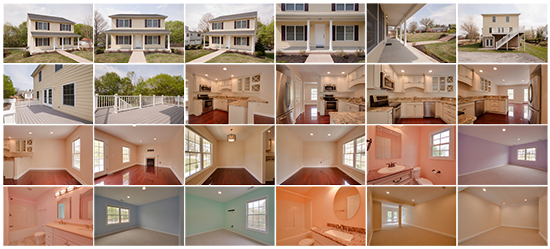| Older Posts |
Floor Plans Can Help You Understand How Photos Tie Together |
|
Most home shoppers have had this experience when looking at homes online -- they see beautiful photos of many wonderful rooms in a house -- but can't quite figure out how the different photos and rooms tie together. Photos also often lack a sense of scale, especially when taken with a wide angle lens. The best cure for this? Floor plans. Floor plans for a house can show you how all of the different rooms connect (or don't) and can provide a sense of scale with room dimensions. The 3D camera and imaging system that I use can create a floor plan of your home - click on the image at the top of this post (or here) to view a larger version of this floor plan. When you're getting ready to list your home this spring or summer, let's plan to create a 3D walk through and floor plans for your home! Read about all of the other ways we can market your home by visiting.... SellingAHomeInHarrisonburg.com | |
It Is A Great Time To Virtually Walk Through A Home |
|
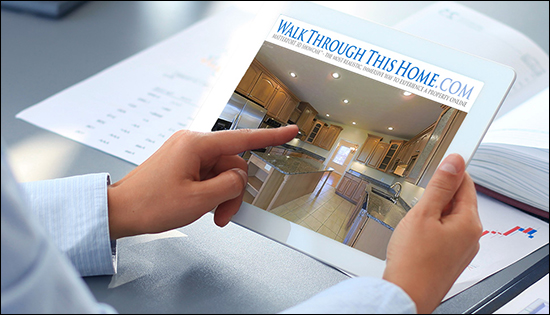 It's a great time to virtually walk through a home - given social distancing, and everything going on right now. Here are a few homes where you can do just that... 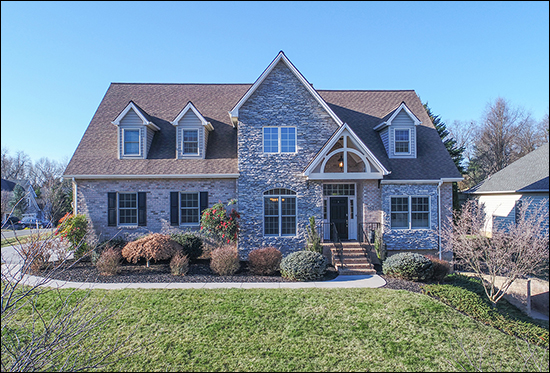 This beautiful, well maintained, contemporary home in Kentshire Estates with an open floor plan, a stone and brick exterior, an expansive garage, and a finished basement is located in close proximity to Sentara RMH Medical Center. Enjoy upscale finishes throughout, such as hardwood floors, crown moulding, custom cabinetry, granite countertops and much more. The two story great room with a gas fireplace is open to the kitchen and the main level also features the master suite, a home office and formal dining room. Upstairs you'll find three additional bedrooms - one being an enormous bonus room - and the lower level features an open rec room or family room, plus an additional office option, a full bathroom, and storage space. 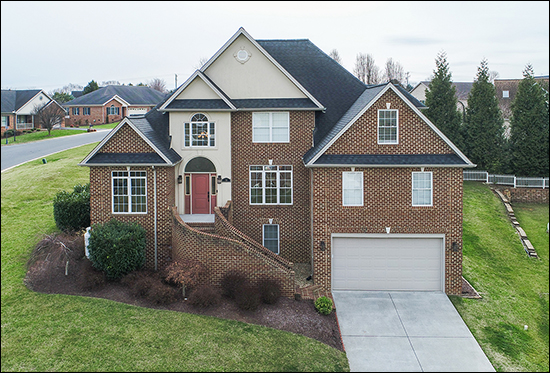 16 LOUISE DRIVE: Walk Through | More Details This immaculate brick contemporary home in Windsor West is just a short walk away from Turner Ashby High School! Enjoy a grand two-story living room with hardwood floors and a gas fireplace, an upscale kitchen with granite countertops, a pantry and breakfast nook, an enormous family room just off the kitchen, with lots of natural light, a home office at the front of the house and a master suite with a walk-in closet. Don't miss the large laundry room with plenty of cabinetry, three upstairs bedrooms, plus a rec room, bedroom and bathroom on the lower level! Recent updates include a new back patio, new exterior doors and lighting, new carpet, fresh paint, and much more! This home offers lots of storage in the basement! 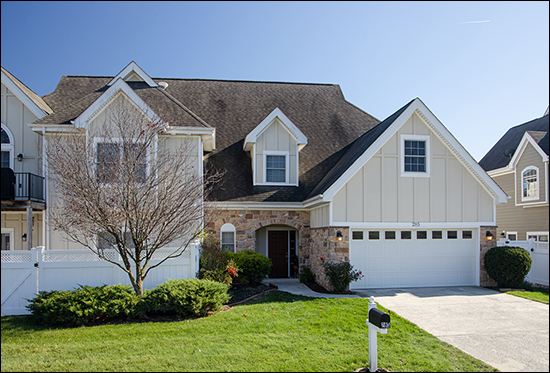 285 CALLAWAY CIRCLE: Walk Through | More Details This upscale paired home in The Glen at Cross Keys offers low maintenance living with a HardiePlank and stone exterior and a fenced backyard. Enjoy an open floor plan with a two-story living room, gourmet kitchen with plenty of cabinetry, granite countertops, stainless steel appliances and an eat-up breakfast bar, hardwood floors on the main level and a large dining room easily converted to a guest bedroom. The master suite features a separate sitting room or home office, a master bathroom with ceramic tile floors, a double vanity, a shower and a soaking tub. Don't miss the second bedroom suite upstairs, the full bathroom on the main level and the two-car garage! All this in a beautiful, well-maintained community with mountain views! | |
Introducing Virtual Reality for Real Estate in the Shenandoah Valley |
|
 Read on for a bit of context for this exciting announcement.... PHOTOS ARE KING.... According to National Association of Realtors research, photos are the most valuable feature to buyers when viewing a property online. However, even with lots of beautiful photos, buyers are still left wondering "How do these photos fit together?" BUYERS PREFER INTERACTIVITY.... Until recently, a video tour was the best way to try to deliver this value - but many buyers don't like video tours because they are not interactive. But, what if . . . we could combine the value of all of these features and put the buyer in control of the experience? It is now possible, using Matterport 3D Showcase (TM) technology, and the results are stunning! 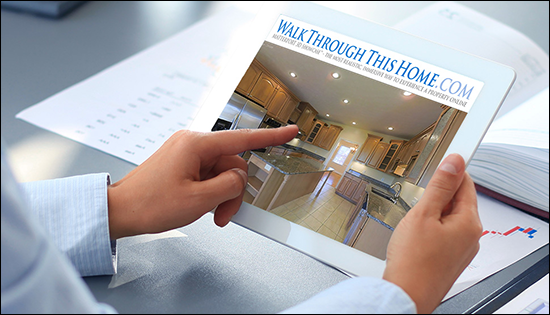 MATTERPORT -- NOT JUST IN THE BIG CITIES.... You may have heard about Matterport from your friends or relatives in large metro areas across the country where it is being used to market high end homes. But here's the exciting part -- just as you no longer have to drive to "the big city" to get your Krispy Kreme fix, you can now market your home in Harrisonburg with Matterport! HOW IT'S DONE.... Once we capture 3D imagery of your home with my Matterport camera, potential home buyers will be able to explore the home online to their heart's content -- by walking through the home, exploring a dollhouse view of the house, or by viewing the floor plan from the top down. 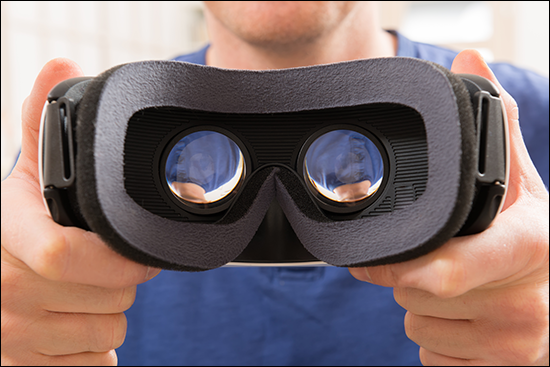 AND NOW, VIRTUAL REALITY.... Some of you know that I have been using this technology for over a year now, perhaps to market and sell your home -- but now there's even more fun news! Homes marketed with Matterport can now be viewed in Virtual Reality! This latest advance will TRULY give a potential buyer the experience of walking through your home -- whether from across town, across the country, or around the world. Feel free to explore this new technology yourself at WalkThroughThisHome.com, or let's set up a time to meet over coffee, and I'll let you walk through a home via my virtual reality headset! Warning -- it's pretty fun! | |
Beautiful Home Adjoining Lake Shenandoah |
|
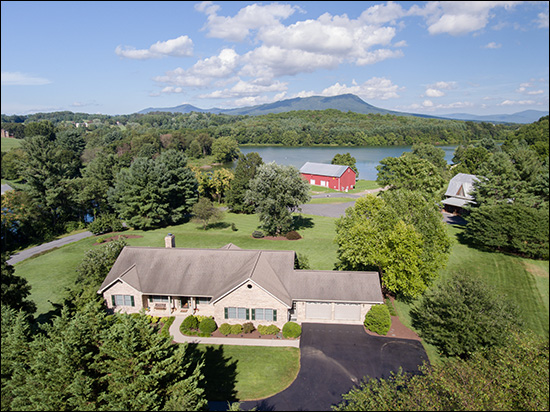 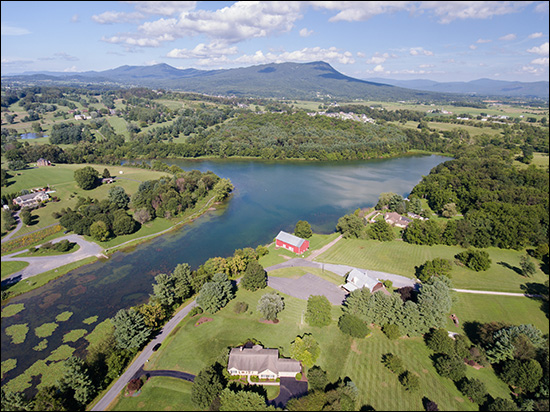 Opportunities like these do not come along every day. A beautiful house located immediately adjacent to Lake Shenandoah has just been listed for sale..... Enjoy privacy, views and direct access to Lake Shenandoah from this well maintained Lake Pointe home with a full lower level apartment! This home offers spacious one-level living with a living room with fireplace, an eat-in kitchen, formal dining room, office, master suite, two additional bedrooms and a full bath plus an rec room (with laundry room) all on the main level. The lower level features an expansive family room with full bathroom, plenty of unfinished storage space PLUS a complete one bedroom apartment with living room, kitchen, dining area, bedroom, bathroom and clothes washer/dryer! Don't miss the immaculate, oversized garage, and the large custom-built deck looking out to the 1+ acre yard, Lake Shenandoah and Massanutten peak!Find out more about this beautiful new home by visiting the property website.... 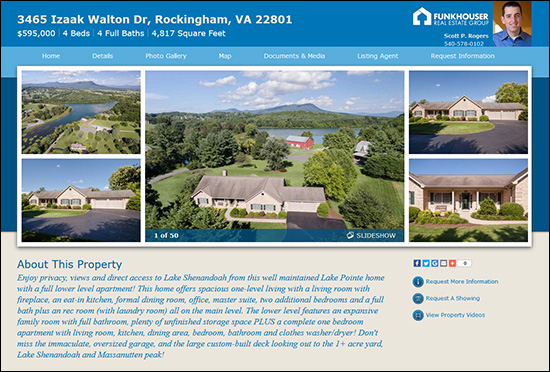 Or, by walking through the home online.... 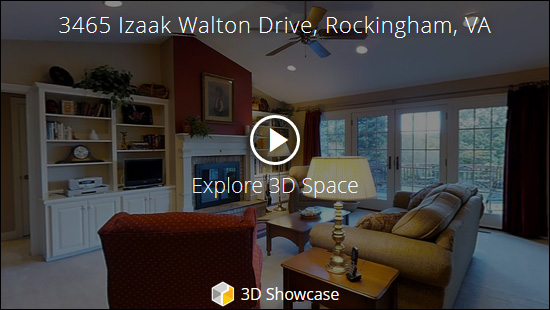 Or by reviewing the floor plans.... 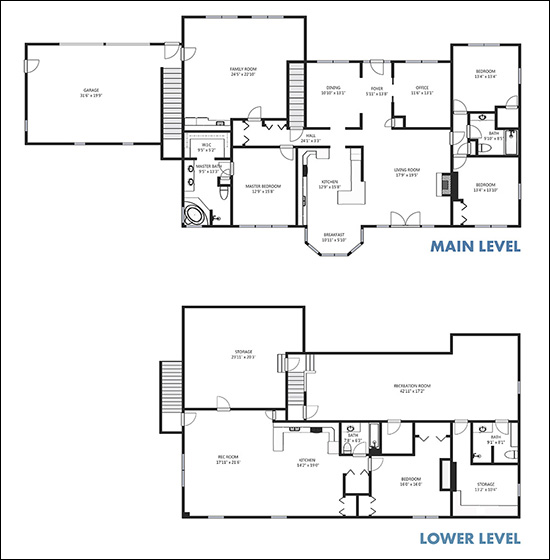 | |
Walk Through 117 Port Republic Road |
|
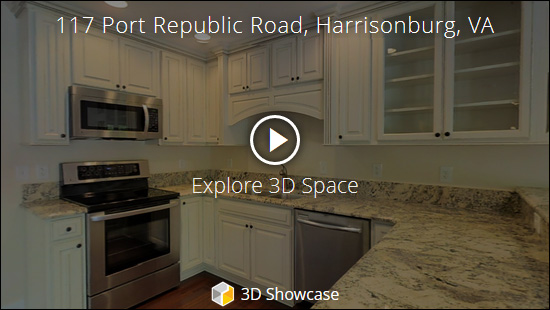 Take a few minutes to walk through this home that is just a short walk to the JMU campus, Purcell Park, Starbucks and more. This recently built (2011) home offers upscale features both inside and out including a HardiePlank and brick exterior, a composite deck with vinyl rail, covered front porch, hardwood floors, granite countertops, ceramic tile in the bathrooms and so much more. The main level features a kitchen with dining area, living room, dining room and office, upstairs you will find a large master suite plus two additional bedrooms and a full bath. The recently finished lower level features a large rec room, the laundry room plus a fourth bedroom and third bathroom. Don't miss the propane fireplace, high end clothes washer and dryer, two heat pumps, hardwood treads and much more! Click here to walk through this home, on your computer, phone or tablet. Find out more about this 3D Walk Through technology at WalkThroughThisHome.com.... | |
Walk Through 3095 Baybrook Drive |
|
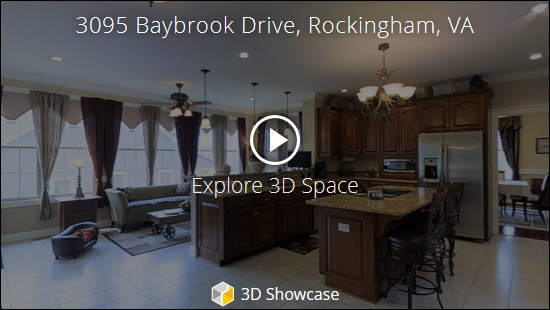 Take a few minutes to walk through this stunning three-level brick Colonial in Barrington that offers a tremendous amount of living space, an expansive master suite (with sitting room, sunroom and deck), plus a full in-law suite (with possible 5th bedroom) on the lower level. Upscale features in this executive style home include Brazilian Cherry hardwood floors, Cherry cabinetry and granite countertops in both kitchens, crown moulding, marble flooring in the foyer and Tigerwood hardwood flooring in the upstairs hallway and master suite. The main level features a formal living room, formal dining room, family room, office/study, kitchen with island, sunroom, screened porch, and deck! Don't miss the custom wiring, water softener, security system, back stairwell and so much more. Click here to walk through this home, on your computer, phone or tablet. Or, visit this home's property website. Or, view high resolution photos of this home by clicking the collage below.... 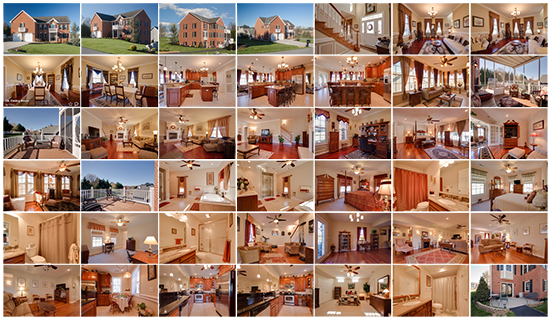 Find out more about this 3D Walk Through technology at WalkThroughThisHome.com.... 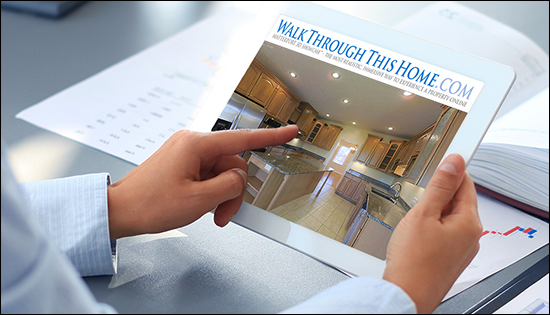 | |
Walk Through 4290 Brown Roan Lane |
|
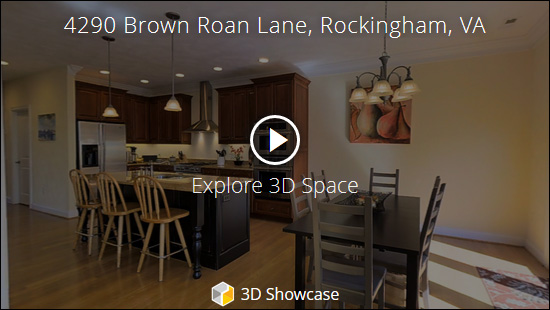 Take a few minutes to walk through this recently built, upscale brick home in Highland Park features 9' ceilings (or higher) throughout the home, hardwood floors on the main level, cherry cabinetry and granite countertops, a spacious master suite with dual walk-in closets, two additional large bedrooms on the first level, plus a dining room, butler's pantry, laundry room and composite deck overlooking the backyard bounded by mature trees. The spacious lower level features a wide open family room, a guest bedroom, fifth bedroom or office (with large walk-in closet) and an enormous amount of unfinished space for storage or future expansion. Don't miss the crown moulding, security system, 400 AMP electric service, Kinetico water softener and so much more! Click here to walk through this home, on your computer, phone or tablet. Or, visit this home's property website. Or, view high resolution photos of this home by clicking the collage below.... 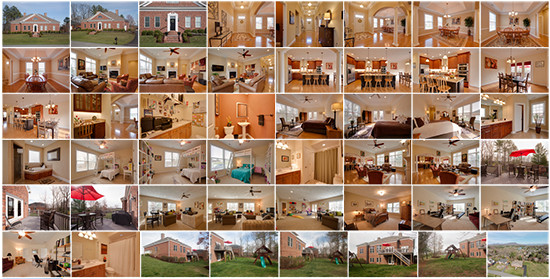 Find out more about this 3D Walk Through technology at WalkThroughThisHome.com....  | |
Walk through 3200 Berryfield Drive (Rockingham) |
|
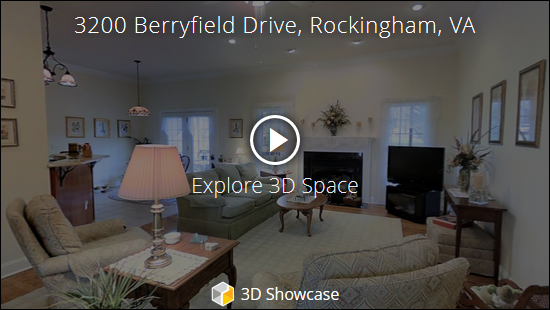 Take a few minutes walk through this spacious and exceptionally well-maintained Barrington home with upscale features such as 10 foot ceilings, hardwood floors, ceramic tile, tray ceilings, crown moulding, ceiling fans, cherry cabinets and granite countertops offers a large living room with gas fireplace, an eat-in kitchen, formal dining room, master suite, and three additional bedrooms and a full bathroom on the main level. The fourth main level bedroom would also work well as a sitting room or home office. The basement features a large family room (and more), a guest bedroom and full bathroom, plus plenty of unfinished space for storage or expansion. Don't miss the screened porch and back deck - plus a large patio off of the lower level. Click here to walk through this home, on your computer, phone or tablet. Or, visit this home's property website. Or, view high resolution photos of this home by clicking the collage below.... 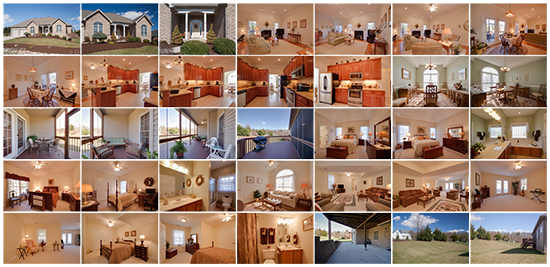 Find out more about this 3D Walk Through technology at WalkThroughThisHome.com....  | |
Walk through 120 Cantermill Lane (Mount Crawford) |
|
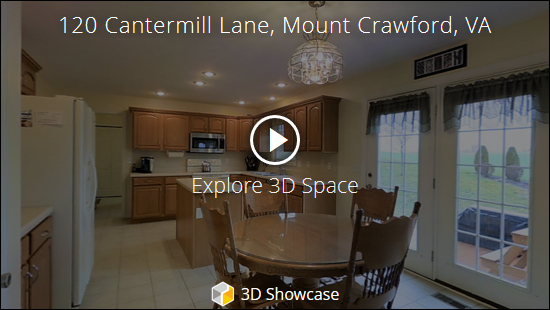 Take a few minutes to walk through this four bedroom, two and a half bathroom home with a two car garage in the Turner Ashby school district offers a spacious and open floor plan with a two-story foyer, formal living room (or study, music room or art room), an eat-in kitchen, a large family room and a formal dining room with a gas fireplace. This home adjoins farmland in the rear of the house and offers beautiful views from the deck and many rooms of the house. Don't miss the hardwood floors in the foyer, living room and dining room, ceramic tile in the kitchen, the laundry room with a sink, the extended garage with lots of storage space, and the storage building in the backyard. Click here to walk through this home, on your computer, phone or tablet. Or, visit this home's property website. Or, view high resolution photos of this home by clicking the collage below.... 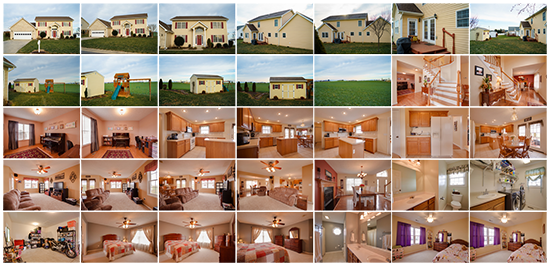 Find out more about this 3D Walk Through technology at WalkThroughThisHome.com....  | |
Walk Through 461 Queen Anne Court, Harrisonburg, VA |
|
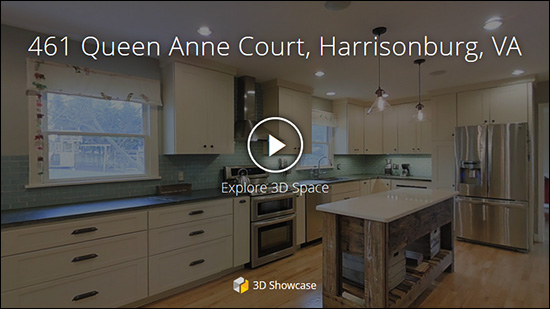 Take a few minutes to walk through this beautifully updated four bedroom Colonial home on a full unfinished walkout basement in Kings Crossing is within walking distance of Hillandale Park and just a quick bike ride away from JMU Campus and downtown Harrisonburg. You will not want to leave the remodeled kitchen in this home with hardwood floors, soapstone counters, stainless steel appliances, built in built bookshelves and many other high class touches. Hardwood floors continue throughout the entire first floor, through the living room, dining room, family room and office. Upstairs, you will find four spacious bedrooms and three full bathrooms! Don't miss the full, unfinished, walkout basement with a workshop PLUS a large, fenced yard with mature trees! Click here to walk through this home, on your computer, phone or tablet. Or, visit this home's property website. Or, view high resolution photos of this home by clicking the collage below.... 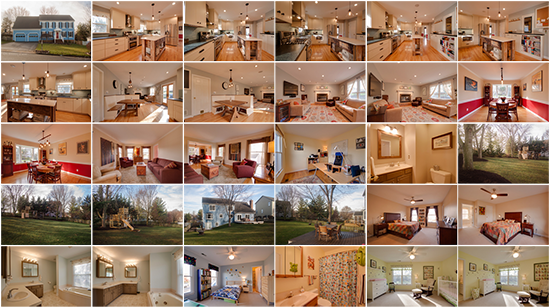 Find out more about this 3D Walk Through technology at WalkThroughThisHome.com....  | |
Walk Through 1730 Buckingham Drive |
|
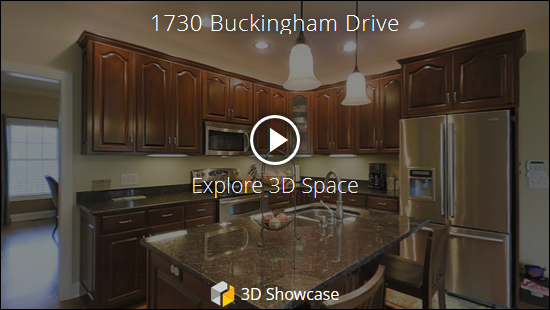 Take a few minutes to walk through this immaculate Barrington home with beautiful landscaping features a large kitchen with custom cherry cabinetry and granite countertops and a desk area plus a large breakfast nook with plenty of natural light. All of the main living areas in this home feature hardwood floors, and the spacious living room features a beautiful stone fireplace. The oversized master suite offers a walk-in closet and large master bathroom with a jetted tub and separate shower. All this plus a large rec room in the basement with a bar and an adjacent side patio, a covered front porch, a composite deck and a fully fenced backyard. Don't miss the large storage area in the basement. Click here to walk through this home, on your computer, phone or tablet. Or, visit this home's property website. Or, view high resolution photos of this home by clicking the collage below.... 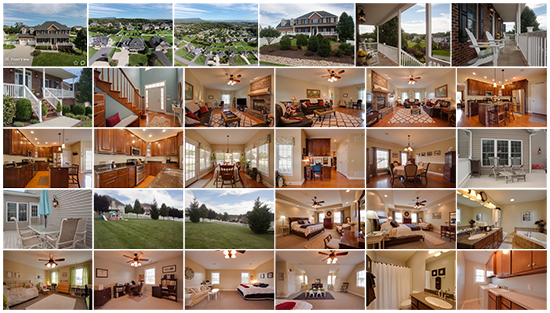 | |
Walk Through 775 Confederacy Drive (Great Oaks) |
|
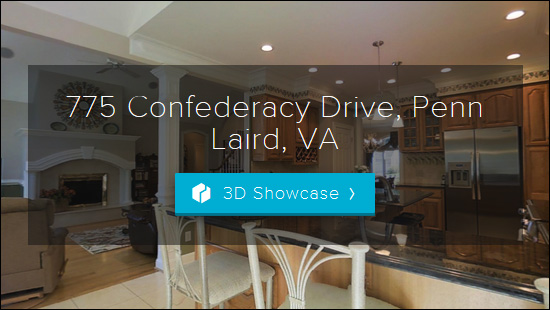 Take a few minutes to walk through this spacious, upscale, custom-built home featuring a beautiful living room with large picture windows offering views of the 5th hole tee box of Lakeview Golf Course. The slate patio looks out onto the well landscaped yard with a water feature. The custom kitchen offers granite countertops, hickory cabinets and KitchenAid appliances. The master bedroom features hardwood floors and the upgraded master bathroom offers granite countertops, a soaking tub and a large tile shower. The second level includes two additional bedrooms as well as a fourth bedroom or family room. The partial, unfinished, walkout basement offers storage space and a workshop area. Don't miss the laundry room with cabinetry, irrigation system and security system. Click here to walk through this home, on your computer, phone or tablet. Or, visit this home's property website. Or, view high resolution photos of this home by clicking the collage below.... 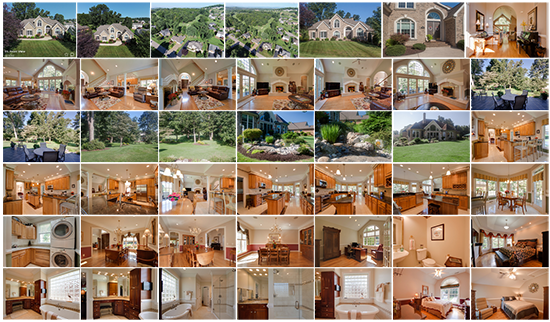 | |
Walk Through 950 Turkey Run Road (Harrisonburg) |
|
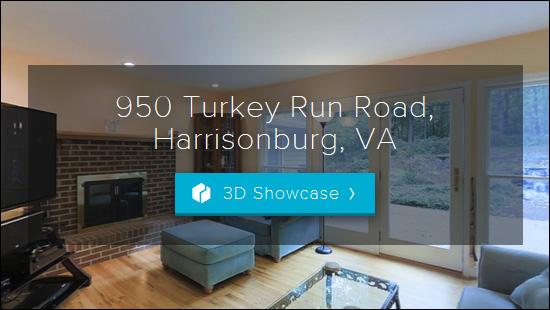 Take a few minutes to walk through this contemporary, updated, cedar-sided home in Sunset Heights offers privacy, convenience and plenty of mature trees. Enjoy hardwood floors through much of the first floor including the dining room and family room. Enjoy the outdoors from inside in the sunroom, screened porch, and many other areas of the home with lots of windows and natural light. The first floor features a guest suite with a large bedroom, office, full bathroom and two private entrances. The upper level features four bedrooms and two bathrooms. Don't miss the expansive covered front porch, natural, exposed stone throughout much of the lot, central vacuum, two car garage, garden shed and invisible dog fence. This property is in close proximity to Hillandale Park. Click here to walk through this home, on your computer, phone or tablet. Or, visit this home's property website. Or, view high resolution photos of this home by clicking the collage below.... 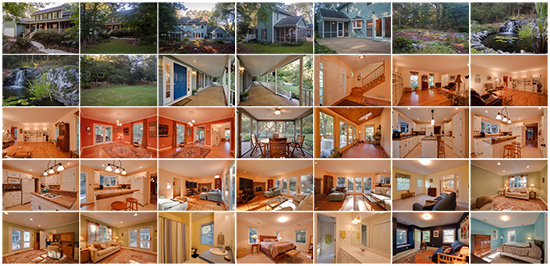 | |
Walk Through This Home, 6600 Lawyer Road |
|
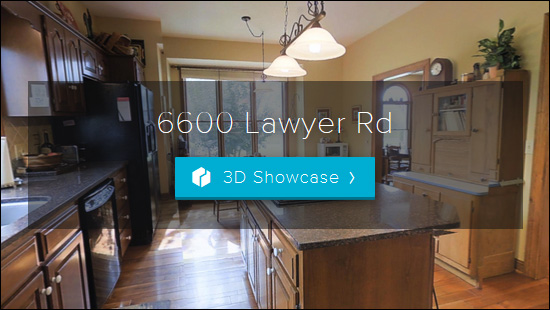 Enjoy privacy and views of mountains and rolling pastures as you walk through this custom-built home on one acre on Lawyer Road with a three car garage, expansive deck, screened porch, detached workshop and walk out basement. The upscale kitchen features granite countertops, cherry cabinets, cherry hardwood floors and a tile backsplash. The first floor also features a dining room, study, and two story living room with a fireplace and open stairwell. This home features a first floor master suite, two additional bedrooms on the upper level, and an expansive finished basement with a family room, library, bonus room, full bathroom, mud room, and more. Don't miss the covered front porch, intercom and whole house audio system, and extensive landscaping. Click here to walk through this home, on your computer, phone or tablet. Or, visit this home's property website. Or, view high resolution photos of this home by clicking the collage below.... 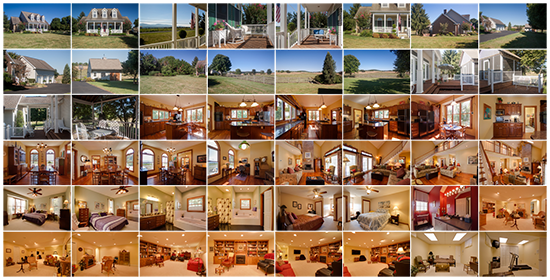 | |
Walk Through This Home, 787 Confederacy Drive |
|
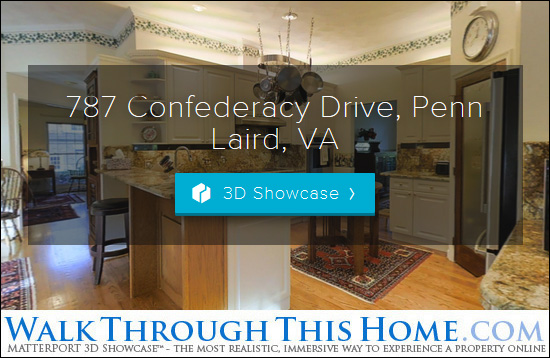 Take a few minutes to walk through this exquisite, custom built home overlooking the fifth hole of Lakeview Golf Course offers upscale finishes, privacy and convenience. Enjoy one level living and an open floor plan with vaulted, tray and cathedral ceilings. The flooring throughout most of the home is a custom-cut hardwood, and the kitchen features granite countertops, a sizable pantry and upgraded appliances. The bathrooms, crafted by an Italian artisan, are finished in granite mosaic and Italian marble terrazzo. The master bathroom features a whirlpool tub, walk-in shower and his-and-her closets. This professional landscaped lot offers a park like setting with a gazebo, storage shed, and of course, the ambiance of being right on the golf course. Click here to walk through this home, on your computer, phone or tablet. Or, visit this home's property website. Or, view high resolution photos of this home by clicking the collage below.... 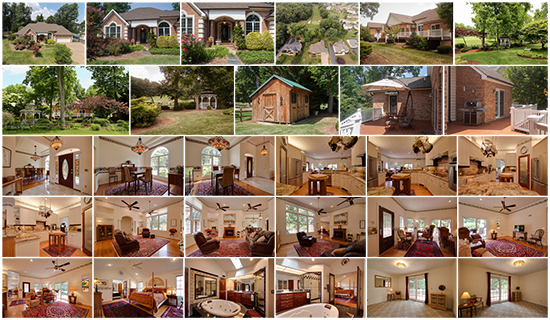 | |
Walk through this new condo in Harrisonburg VA |
|
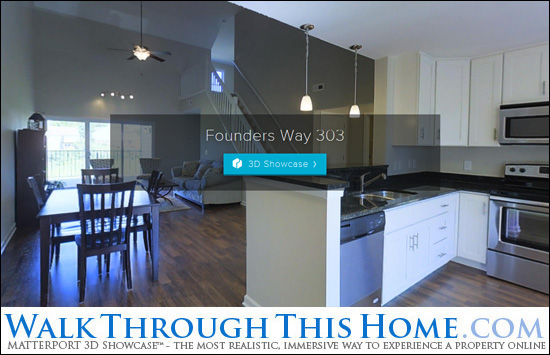 Walk through this new condominium at Founders Way, centrally located in Harrisonburg less than two miles away from downtown Harrisonburg. These condominiums for homeowners are a part of the existing Liberty Square neighborhood providing access to many amenities, including a jogging trail, workout stations, playgrounds and putting area. Each condo at Founders Way features a modern kitchen and an open floor plan, and all residents have access to high-speed internet access and a cable television service. Find out more about these new condos at FoundersWay.com. | |
Walk Through This Home, 1368 Bluewater Road |
|
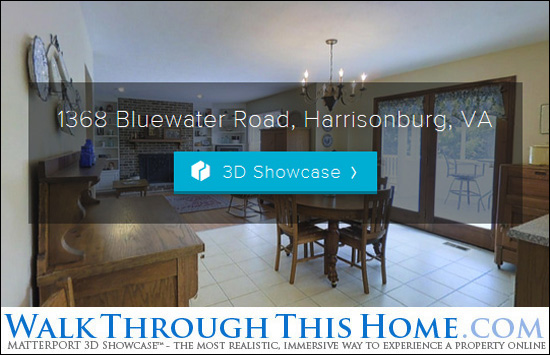 Take a few minutes to walk through this spacious, four bedroom, updated Colonial in Lakewood Estates features a finished, walkout basement and a large backyard with a storage building and mature trees. Enjoy hardwood floors, ceramic tile, a two car garage on the main level plus an additional garage / workshop on the lower level, a large eat-in kitchen with attached screened porch, a family room with a wood burning fireplace and build-in bookcases, a formal living room, and a finished basement that offers a rec room, fourth bedroom, third bathroom and an office area. Don't miss the new carpet, fresh paint, PVC railing on the two back decks, the covered front porch, central vacuum and much more. Click here to walk through this home, on your computer, phone or tablet. Or, visit this home's property website. Or, view high resolution photos of this home by clicking the collage below.... 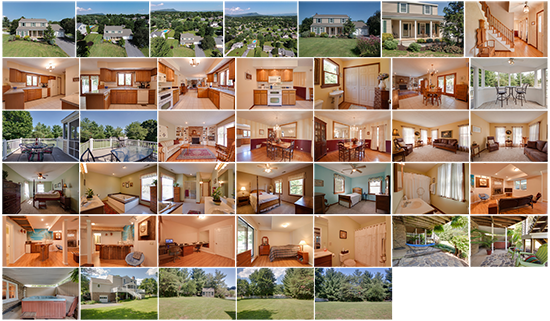 | |
Walk Through This Home, 2550 Ramblewood Road |
|
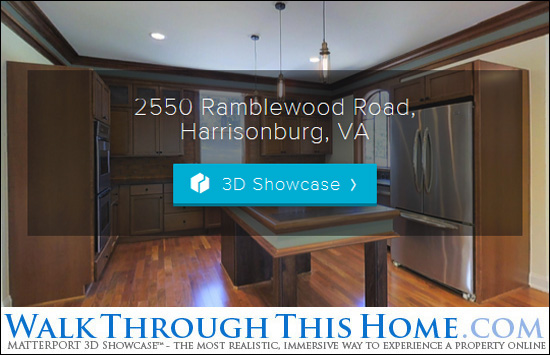 Take a few minutes to walk through this spectacular home, a custom, site-specific design by Architect John Daly that is special to him because the land was parceled off of his childhood farm and neighbors several family members. 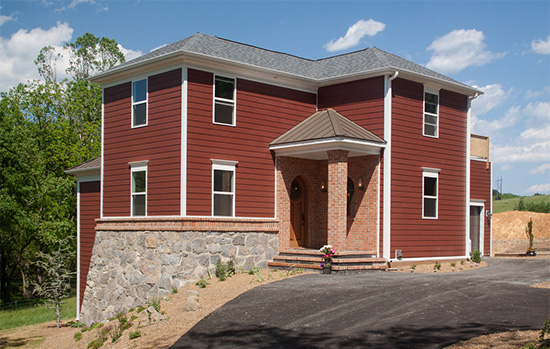 The property is surrounded by mature trees, long views. Enjoy a fiber cement, stone and brick exterior, an open floor plan with solid Brazilian Cherry floors and a first floor master suite. The two story living room with a fireplace features views out to the deck and a wooded grove. The kitchen features a high end Dacor gas cooktop, double wall ovens, exotic granite countertops and a brick backsplash. Don't miss the second level multifunctional space that leads to a rooftop terrace, the private fire pit sitting area and extensive landscaping. Click here to walk through this home, on your computer, phone or tablet. Or, visit this home's property website. Or, view high resolution photos of this home by clicking the collage below.... 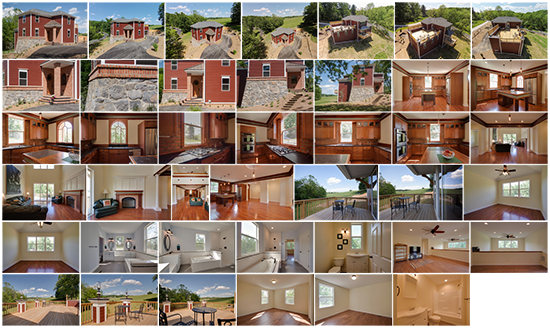 | |
Walk Through This Home, 2336 Breckenridge Court |
|
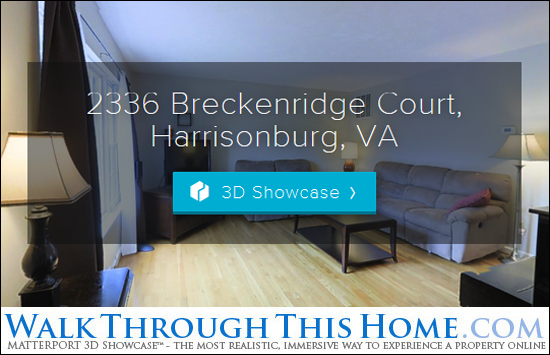 Take a few minutes to walk through this spacious, brick-front, Stonewall Heights townhouse in close proximity to Sentara RMH Medical Center and the JMU campus features a finished, walkout basement, a professionally landscaped courtyard, three bedrooms and a full bath on the second level, and an additional full bathroom in the basement. Enjoy hardwood floors in the living room, a large eat-in kitchen (with pantry!), an expansive deck and a vaulted ceiling in each bedroom. Don't miss the basement that offers a family room (or office), plus plenty of storage and a workshop. The courtyard was professionally landscaped by Fine Earth and features a mature tree, a paver patio, raised bed garden with stone retaining wall, and a recently painted privacy fence. Click here to walk through this home, on your computer, phone or tablet. Or, visit this home's property website. Or, view high resolution photos of this home by clicking the collage below.... 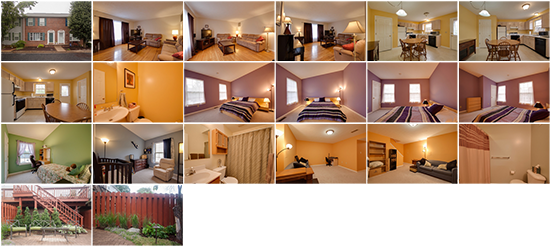 | |
Walk Through This Home, 768 Woodland Drive |
|
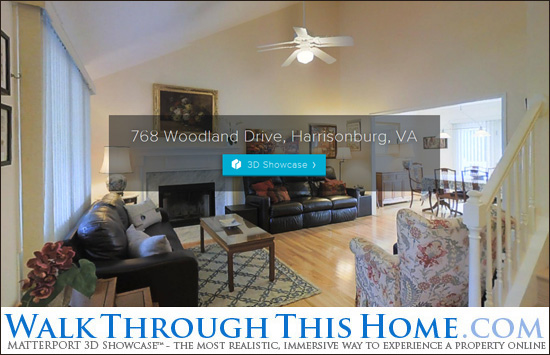 Take a few minutes to walk through this well maintained brick home on a cul-de-sac that features an open floor plan, hardwood floors on both levels, a bonus room off the master bedroom and is within minutes of dining, shopping, the JMU Arboretum, the JMU campus and Sentara RMH Medical Center. The yard is filled with maintenance-free blooming perennials, and the fenced backyard features mature trees. Don't miss all of the storage space, the Trex decking and the covered front porch. Recent updates include the heating/cooling system (and ductwork) in 2013, an insulated crawlspace, wood stair treads, a new dishwasher, and much more. Click here to walk through this home, on your computer, phone or tablet. Or, visit this home's property website. Or, view high resolution photos of this home by clicking the collage below.... 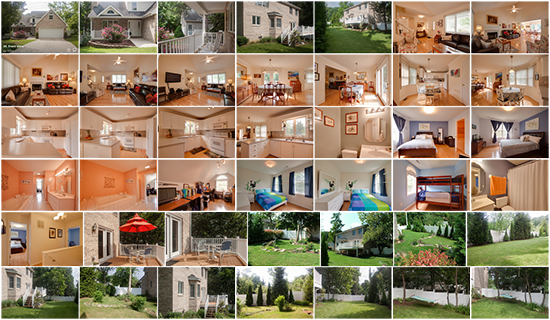 | |
| Older Posts |
Scott Rogers
Funkhouser Real
Estate Group
540-578-0102
scott@funkhousergroup.com
Licensed in the
Commonwealth of Virginia
Home Search
Housing Market Report
Harrisonburg Townhouses
Walk Through This Home
Investment Properties
Harrisonburg Foreclosures
Property Transfers
New Listings

